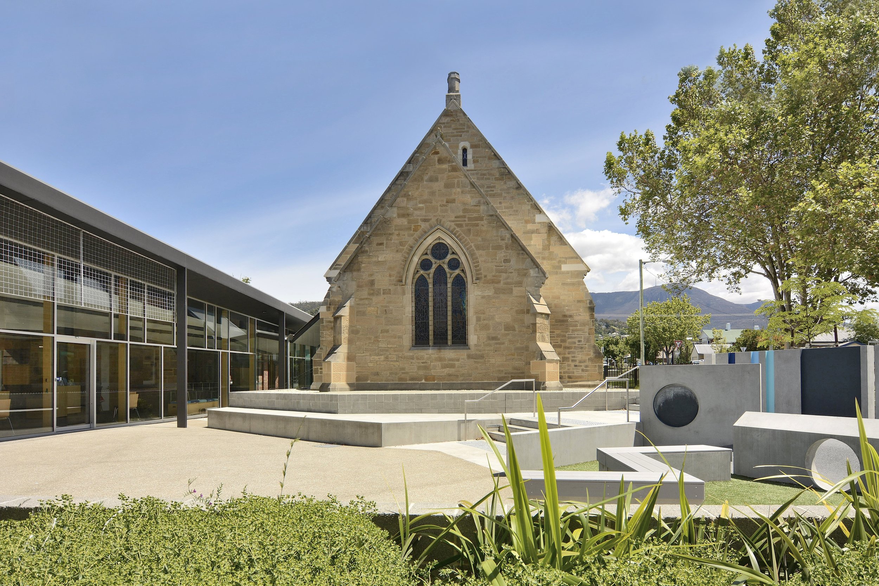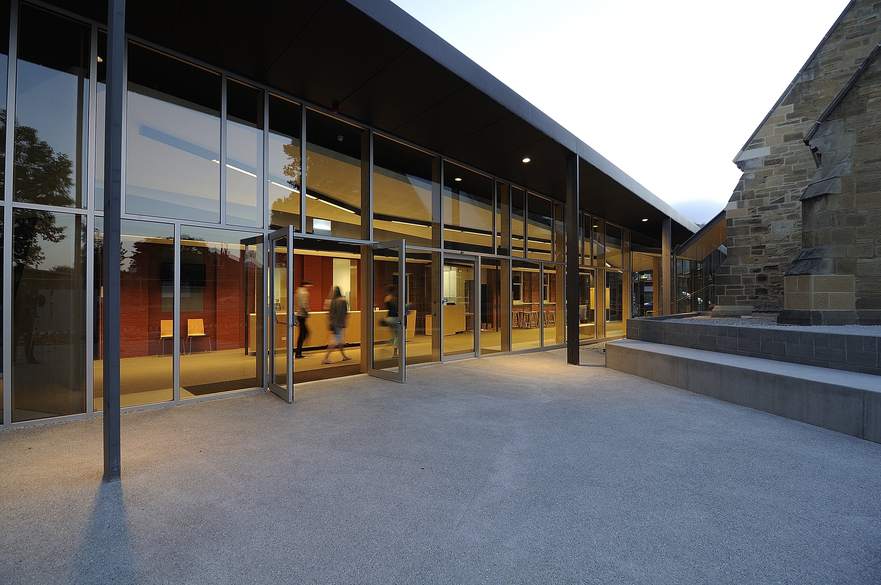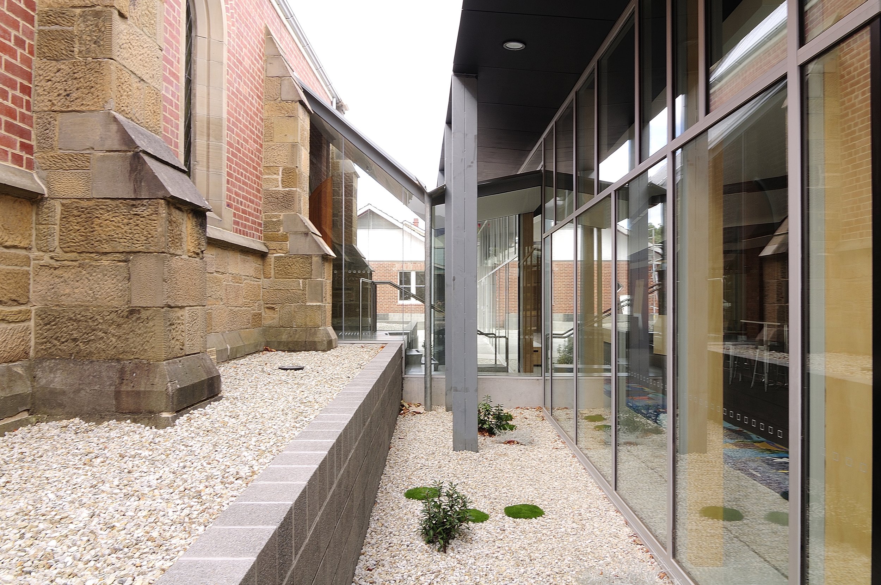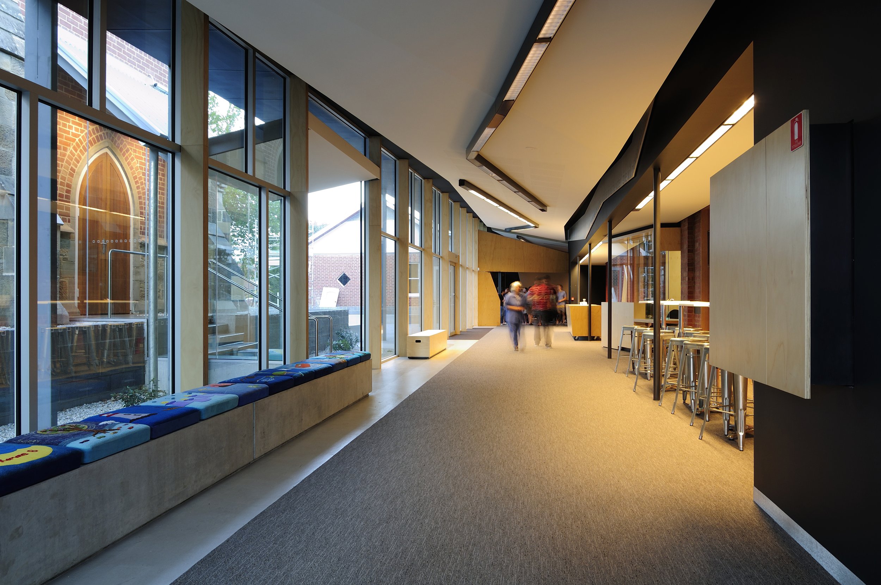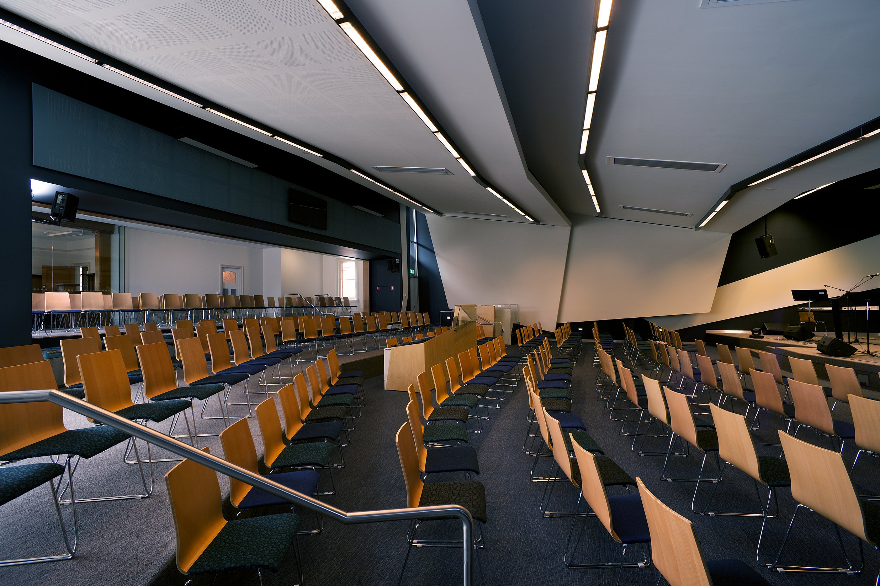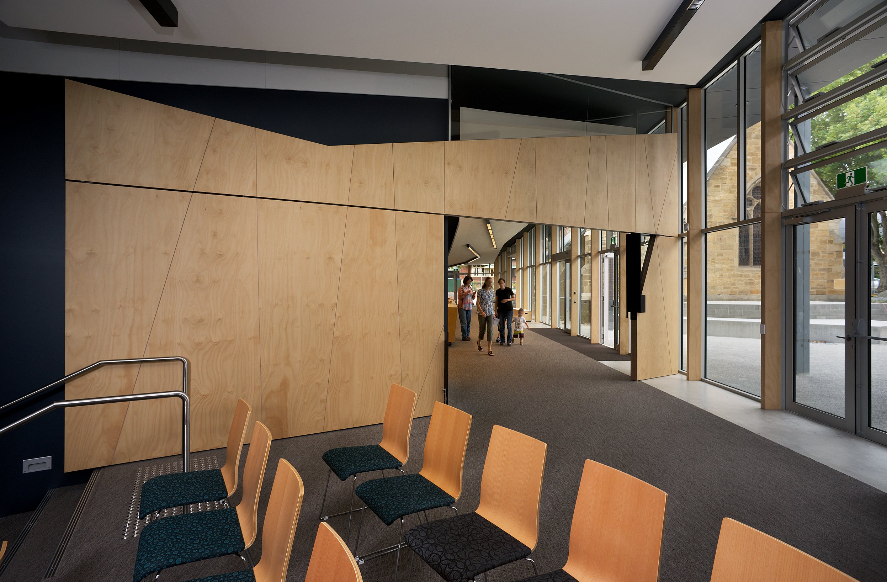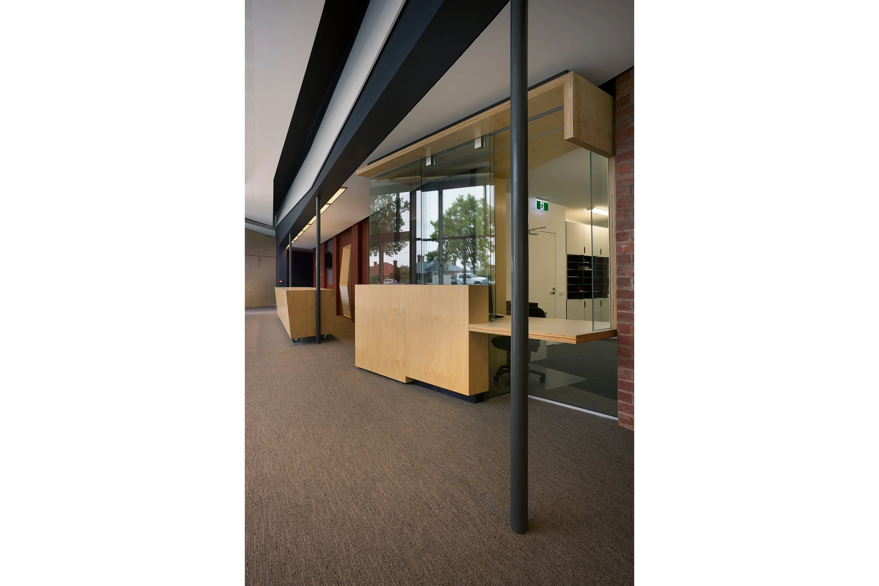Wellspring Anglican Church
Overview
The Wellspring Anglican Church is a community project that seeks to reconcile the architectural requirements of 21st century church ministry. This has required an architectural response that is reflective of the contemporary church’s engagement with its community while preserving and reinvigorating past and continuing traditions.
A highly consultative design and approvals process, considered adaptive re-use and sensitive intervention has enabled the growing church to continue operating in the location it has occupied for nearly 100 years, maintaining a significant cultural and community benefit.
The new building is a purposeful departure from the formal architectural qualities of the existing heritage buildings, which are visually heavy, inwardly focused and disconnected from each other.
The new building rests in the spaces between the existing, linking all buildings under one light-filled canopy with an openness and transparency in keeping with the churches contemporary ethos. The form, scale and massing is intentionally subservient in relation to the existing buildings. It provides a range of community facilities including meeting and activity spaces, offices, commercial food premises and a new 270 seat auditorium to compliment the historic chapel. Spaces have been crafted to serve the users and their place in a contemporary manner while creating harmony with the significant heritage values of the existing buildings.
Client Testimonial
”We appointed 1+2 because we believed they were a progressive, ambitious and creative team. We believed they would have our best interest at heart and would ‘go the extra mile’ for us as a client. We have not been disappointed.”
Rev David Rietveld, Wellspring Anglican Church
Awards & Jury Citation
“Wellspring Anglican Church exemplifies its public purpose by revitalising the suburban church site as a place of gathering for worshippers and the broader community. An involved planning process, including consideration of neighbouring amenity and incorporation of heritage consultant recommendations, has resulted in a redevelopment that both preserves and invites the public to enjoy and understand the parish as a place for all people, while augmenting the existing heritage architecture with sensitivity and invention.
A newly defined entry and linkage foyer, combined with a warm and well-detailed interior to the auditorium as the ‘heart’, creates an informal and welcoming experience. The insertion of this new 300-seat auditorium into what is essentially a residential context is adeptly executed.
The architects’ intelligent approach to the integration of an artist’s work throughout the buildings and courtyard promotes a meaningful experience for the visitor. With a challenging program, Wellspring Anglican Church goes beyond its brief to realise a unified place of congregation and inclusion for the Anglican Church and extended community.”
2013 RAIA TAS - Public Building Award
“Wellspring Anglican Church is an outstanding demonstration of how the intersection and relationship between heritage and contemporary buildings can both enhance and clarify the visitor experience.
Navigating planning complexities, demanding heritage requirements and neighbourhood apprehension, the architects have skilfully fulfilled their client’s requirements with new elements, while reinvigorating the importance of the existing heritage-listed church and house. Of note is the careful and subservient manner in which new spaces are introduced between major existing buildings and the thoughtfulness with which the public courtyard unifies the whole.
The involvement of a project artist adds a deeper layer to the understanding of place and parish. A moderate budget was intelligently employed to create articulated and inviting interior spaces, including the adept integration of the existing heritage-listed house to the main auditorium. A sense of connection to site, heritage and the broader context prevails throughout. Wellspring Anglican Church represents excellence in the interpretation of heritage; sympathetically displaying the opportunity for contemporary architecture to illuminate and make legible our historically significant buildings.”
2013 RAIA TAS - Heritage Award
Existing Floor Plan
New Floor Plan
Elevations
Sections
3D View
Location
Address: Sandy Bay, Tasmania
Country: nipaluna
Status
Built (2012)
Category
Public
Photography
1+2 Architecture (1) Ray Joyce (2 + 3)
Awards
2013 RAIA TAS - Public Building Award
2013 RAIA TAS - Heritage Award
2013 Australian Property Institute VIC / TAS - Heritage Building Award
2014 RAIA TAS - Henry Hunter Triennial Prize
Key Collaborators
Builder:
Bennett Construction
Landscape Architecture:
Inspiring Place + Playstreet
Quantity Surveyor:
WT Partnership
Town Planner:
IreneINC
ESD Consultant:
RED Sustainability Consultants
Building Surveyor:
Lee Tyers Building Surveyors
Structural / Civil / Hydraulic Engineering:
Aldanmark Consulting Engineers
Mechanical Engineering:
Ian Loney
Electrical Engineering:
ECOS Consulting Engineers & Designers
Fire Engineering:
SEMF
Acoustic Engineering:
NVC
Art & Graphics:
Thomas Creative

