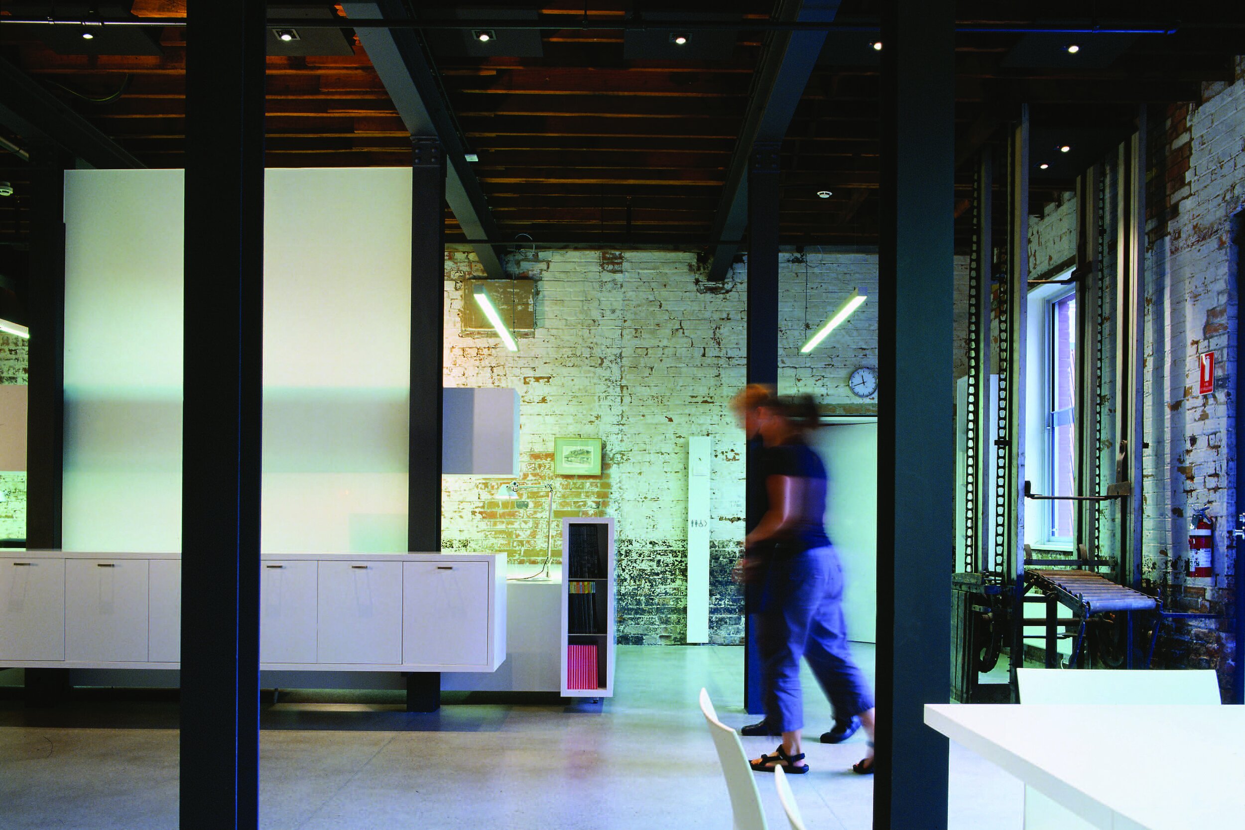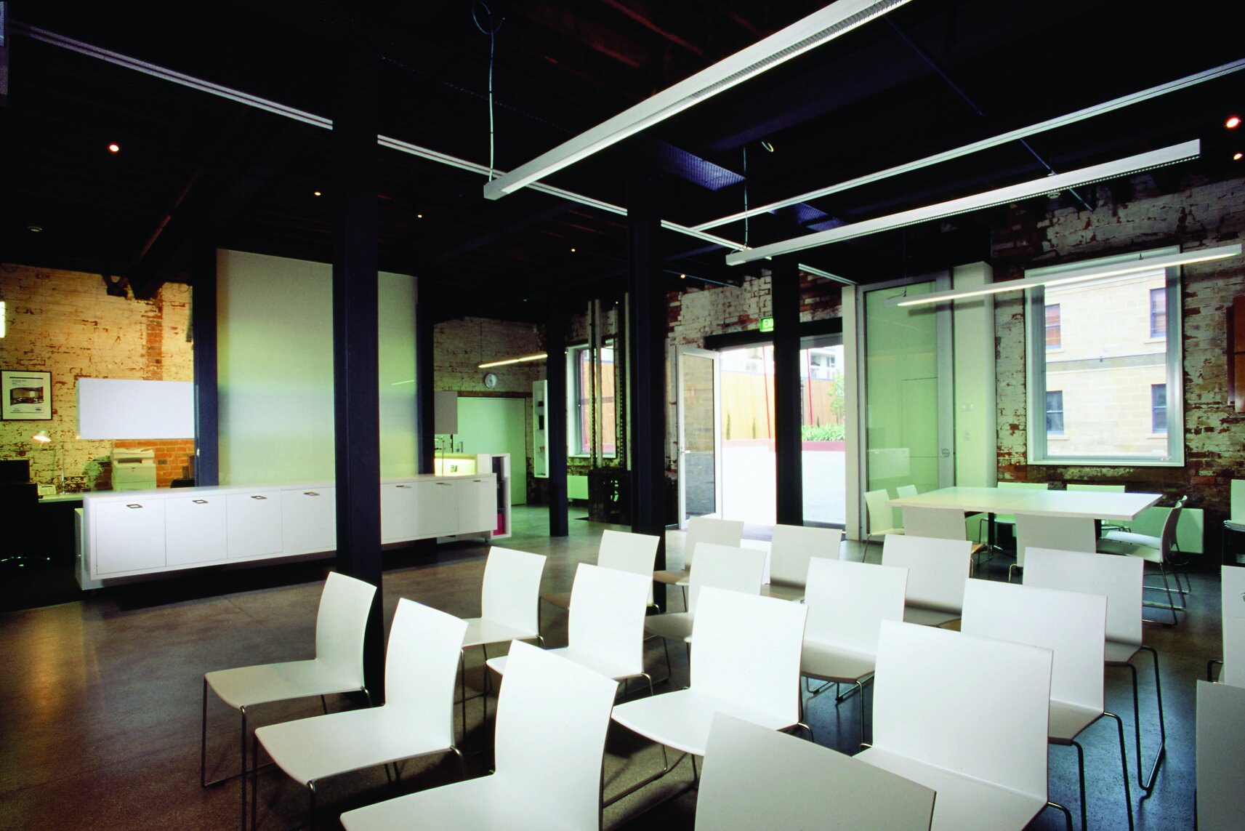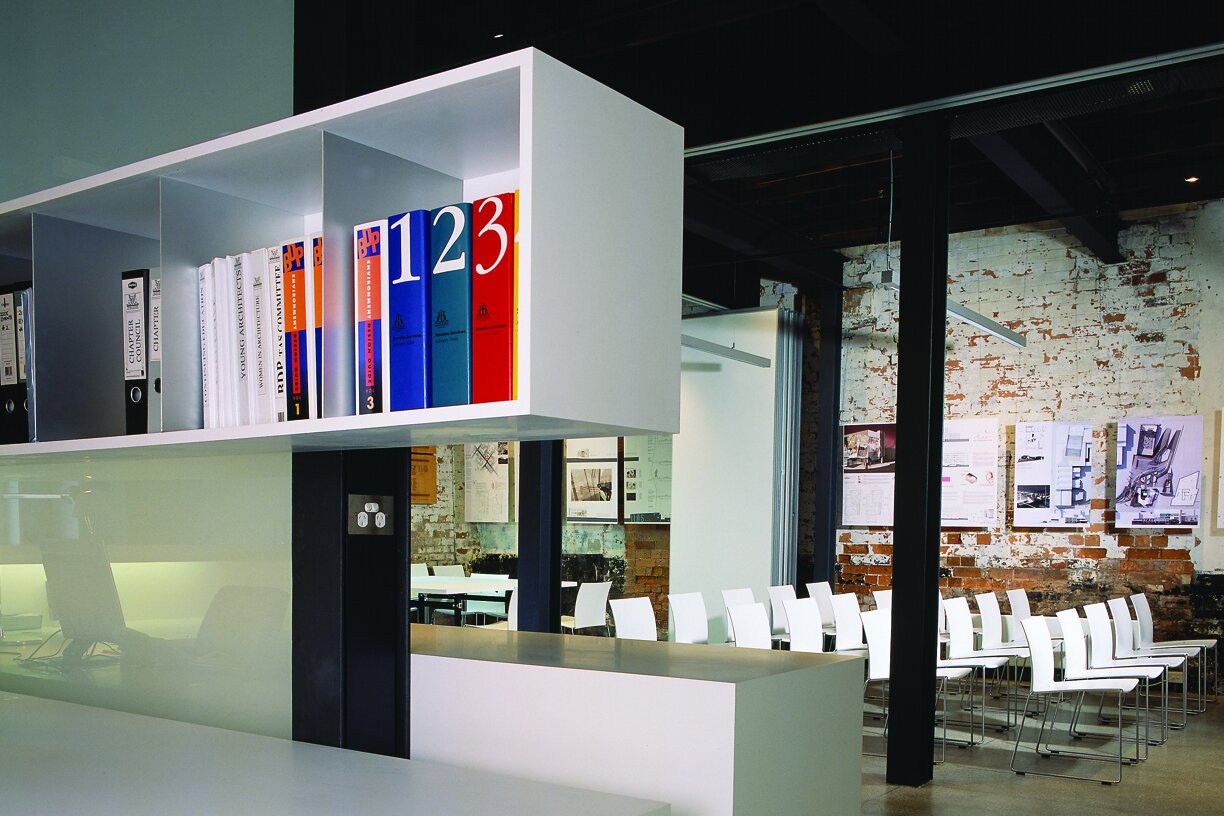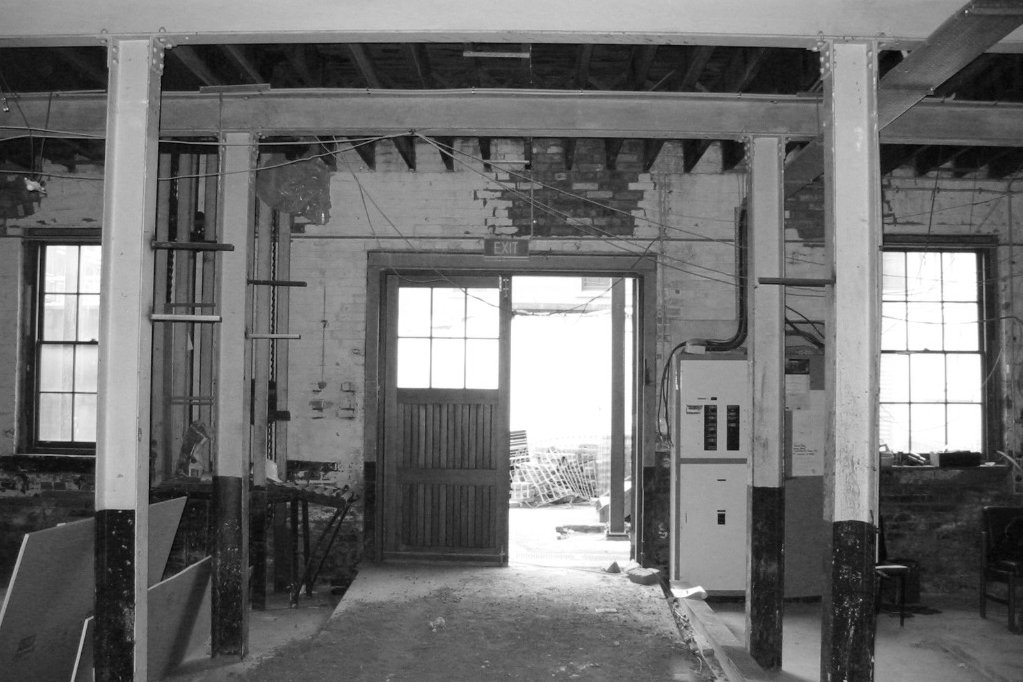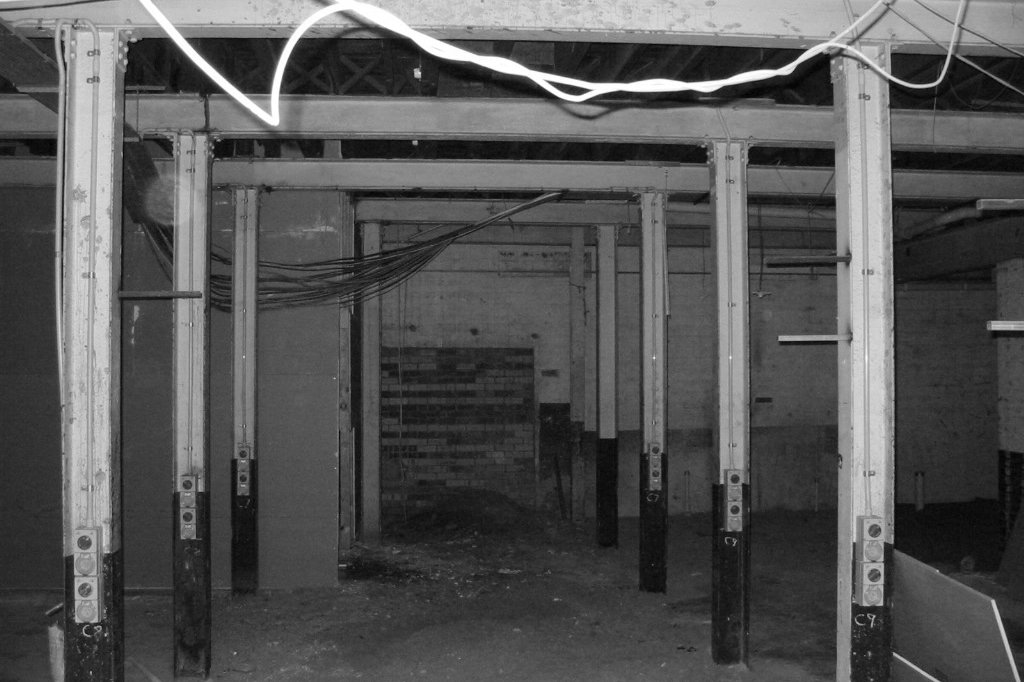RAIA Tasmania
RAIA Tasmania
Overview
In 2005 we were honoured to be invited by our professional colleagues to design a new Tasmanian home for the Australian Institute of Architects.
This heritage project required the conversion of a derelict industrial warehouse into a new corporate office suite. Heritage building fabric has been conserved and restored in consultation with the Tasmanian Heritage Council, while new building elements have been placed with care and clarity to create a harmony between old and new.
Through a process of restoration and simple restrained intervention, life has returned to the disused structure. Heritage building fabric has been handled with the lightest of touch – cleaning, or simply been left, so that layers of history can be seen and understood. The new fabric is refined and clearly contemporary such that the contrast between old and new is stark. Simple devices heighten the contrast: new polished floors stop short of the walls, new elements are white and light, the old is dark and heavy. The result is a new place for architects to interact, learn and play and for Tasmanian architecture to flourish.
Client Testimonial
“As you know, the feedback we have received about the fit-out from Chapter Councillors, members, Chapter Staff, the National President and President Elect and National Staff who have seen the premises, has all been very positive, including comments that it is the best fit-out the RAIA has completed to date.
It is great that within the first few months we have been able to test the capacity and flexibility of the office with a variety of events and it is a credit to you that through your excellent design, the office is working well and as intended.”
Neal Mackintosh, RAIA TAS Chapter President
Awards & Jury Citation
“At last a home for the RAIA! The architects were engaged to fitout a tight space with numerous constraints, not the least of which was the daunting task of satisfying the critical appraisal of their entire professional cohort! Most would tremble at the thought; however the architects approached the task with their usual restrained confidence, and delivered a wonderful outcome.
The brief inherently required a 'demonstration' project as it was to be the interface between the RAIA and the public, the industry, and the profession.
The design is a sensitive response to the heritage context, illustrating a clear articulation of the often vexed notion of inserting new into old. The resolution of the multi-purpose spaces, the minimalist selection of materials, the sensitivity of the detailing all contribute to its success.
The RAIA can now loudly sing its song from a stage worthy of the composer's score.”
2006 RAIA TAS - Commercial Architect Award
Location
Address: Hobart, Tasmania
Country: nipaluna
Status
Built (2005)
Category
Commercial / Interiors
Photography
Ray Joyce
Awards
2006 RAIA - Interior - Commendation
2006 RAIA TAS - Commercial Architect Award
Key Collaborators
Builder:
Fairbrother
Structural / Hydraulics Engineering:
Gandy & Roberts
Electrical / Mechanical Engineering:
Kingston & Associates
Lighting:
Southern Lighting
Building Surveyor:
Pitt & Sherry

