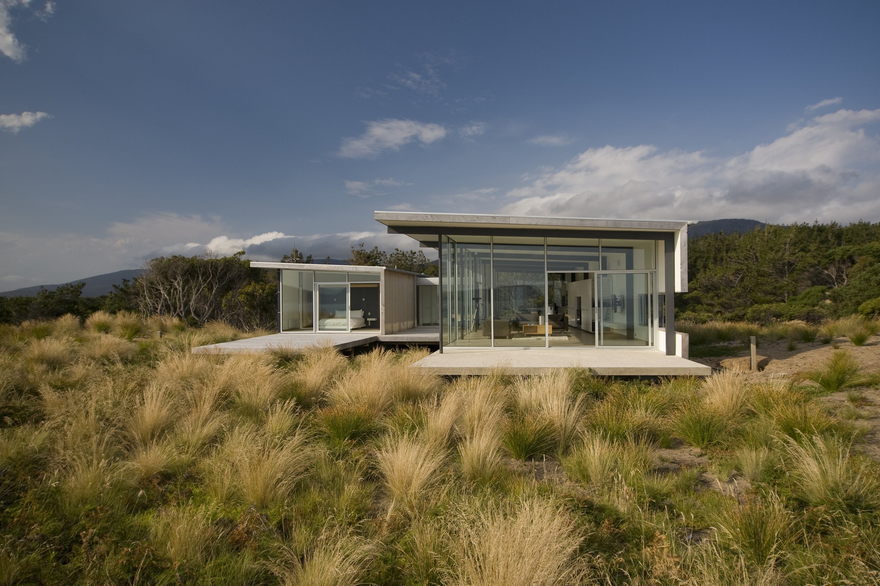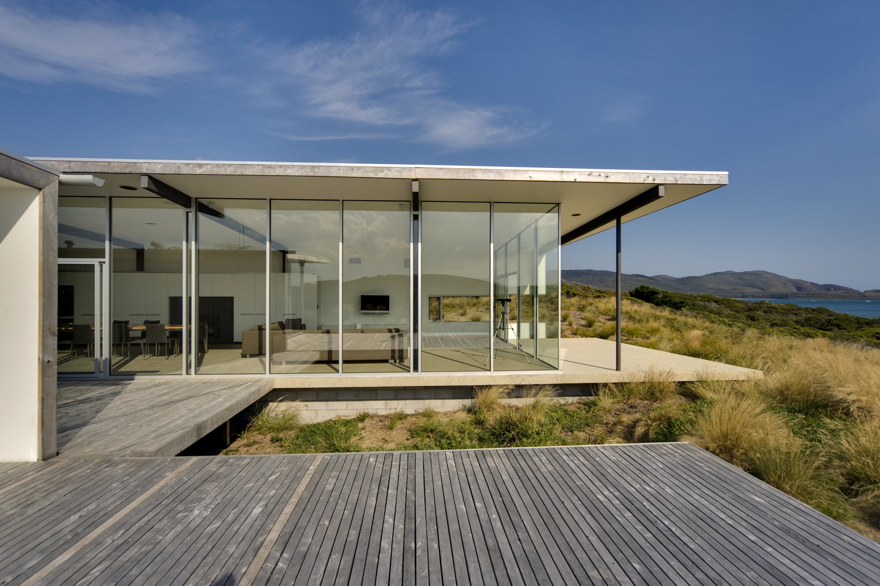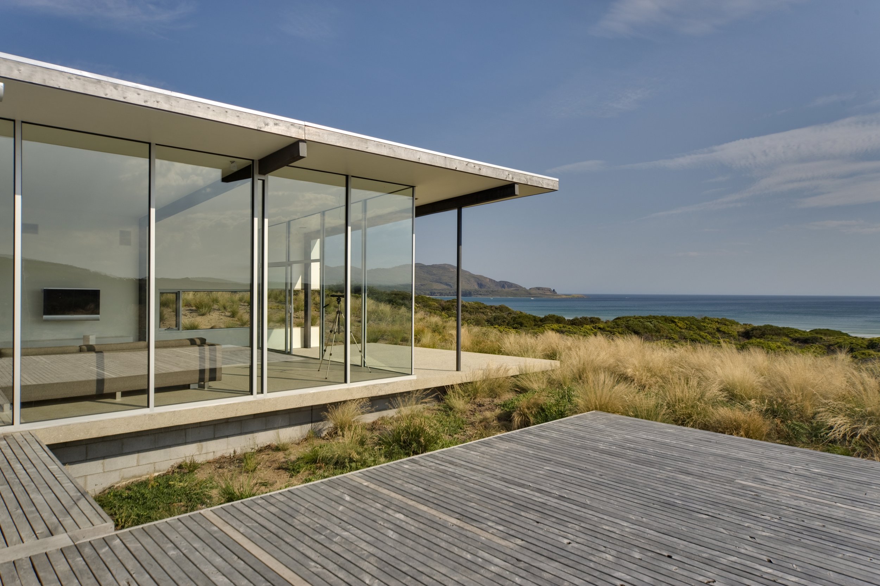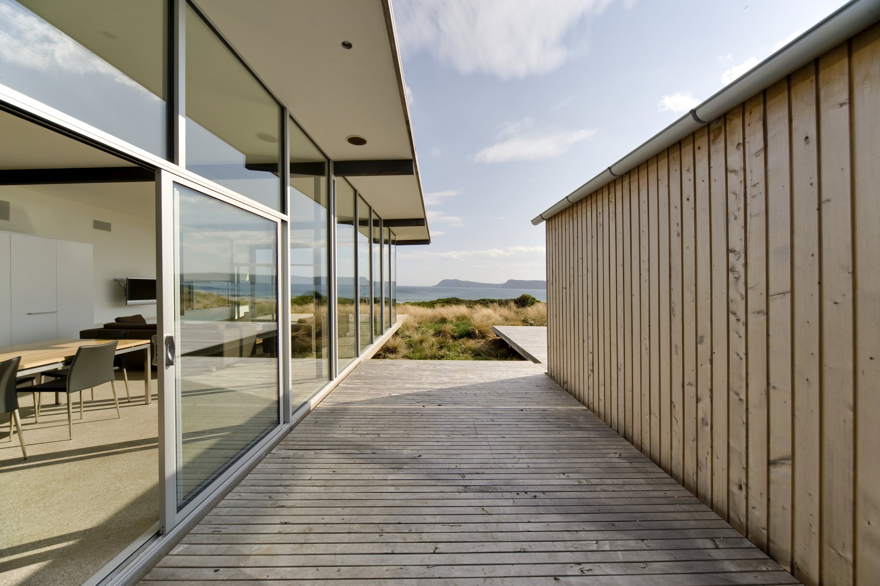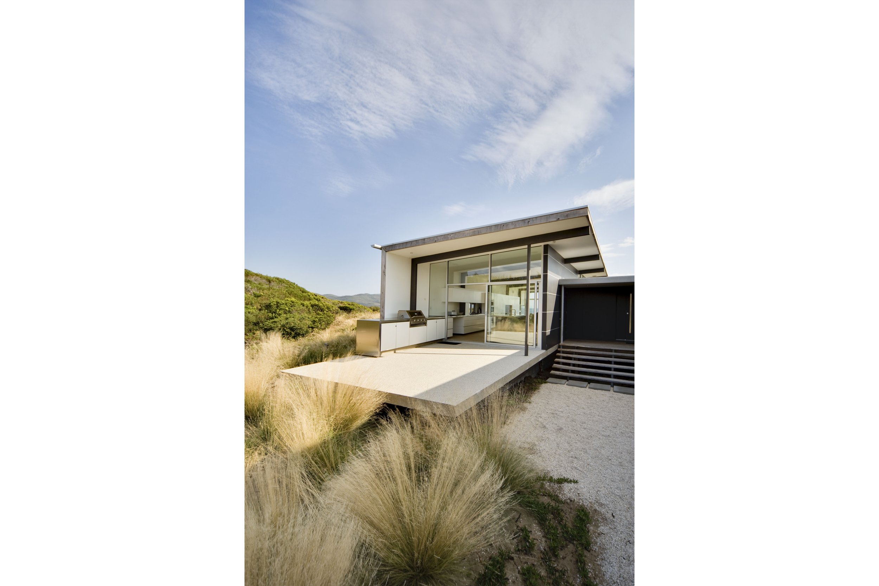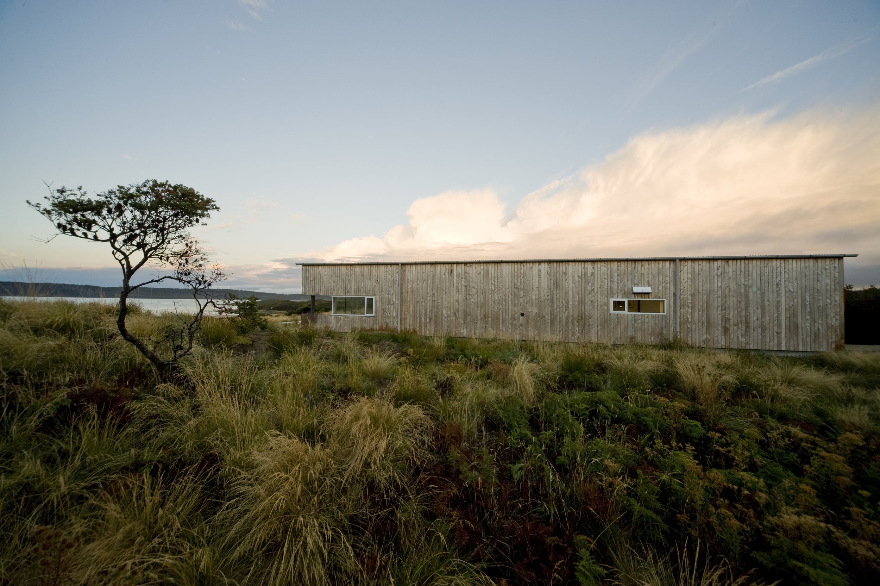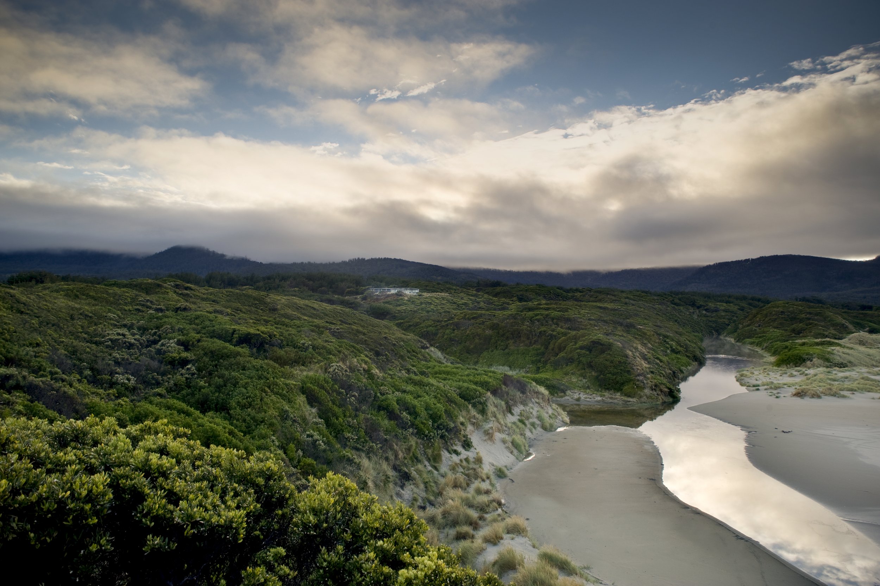Cloudy Bay House
Overview
This house is located at Cloudy Bay on the southern end of Bruny Island. Its 33 hectare, beach front site, comprised a combination of pre-disturbed farmland and heath covered coastal dune.
A primary objective of the project was to create an appropriately scaled and sited intervention which minimised impact on its natural environment, while re-generating the pre-disturbed landscape by removing weeds and reintroducing native species.
Conceptually the house comprises two primary zones interlinked in a conventional ‘bi-nuclear’ plan. The two zones are conceived as a functional inversion of each other. An open plan, light weight, transparent structure forms the living zone and heavier, enclosed and protective structure forms the sleeping zone. The two, straddle a series of timber and concrete external decks strategically positioned in relation to adjacent internal areas, sun, specific views and shelter from prevailing winds
Materials have been chosen for their environmental qualities, fitness for purpose and appropriateness to the site and context, including macrocarpa cladding. This timber, harvested from redundant farm wind breaks, has excellent durability and has been left untreated and allowed to naturally turn silver grey.
Location
Address: Bruny Island, Tasmania
Country: lunawanna-alonnah
Status
Built (2008)
Category
Residential - Houses (New)
Photography
Jonathan Wherrett
Media / Publications
Hall, Peter 21st Century Beach Houses, The Images Publishing Group Pty Ltd 2010 pp.56-59
Harrison, Stuart A Place in the Sun, Thames & Hudson Pty Ltd 2010 pp.252-257
Australia’s Best Beach House, Think Publishing 2010, pp.8-11
‘Life & Leisure, the Sophisticated Traveller’, Issue 31, Summer 2011, p36
Key Collaborators
Builder:
Hebblewhite Builders
Environmental + Bushfire:
Enviro-Dynamics
Structural Engineering:
Gandy & Roberts
Electrical Engineering:
ECOS Consulting Engineers & Designers
Quantity Surveyor:
Stehel Consultant
Land Surveyor:
PDA Surveyors
Building Surveyor:
Pitt & Sherry

