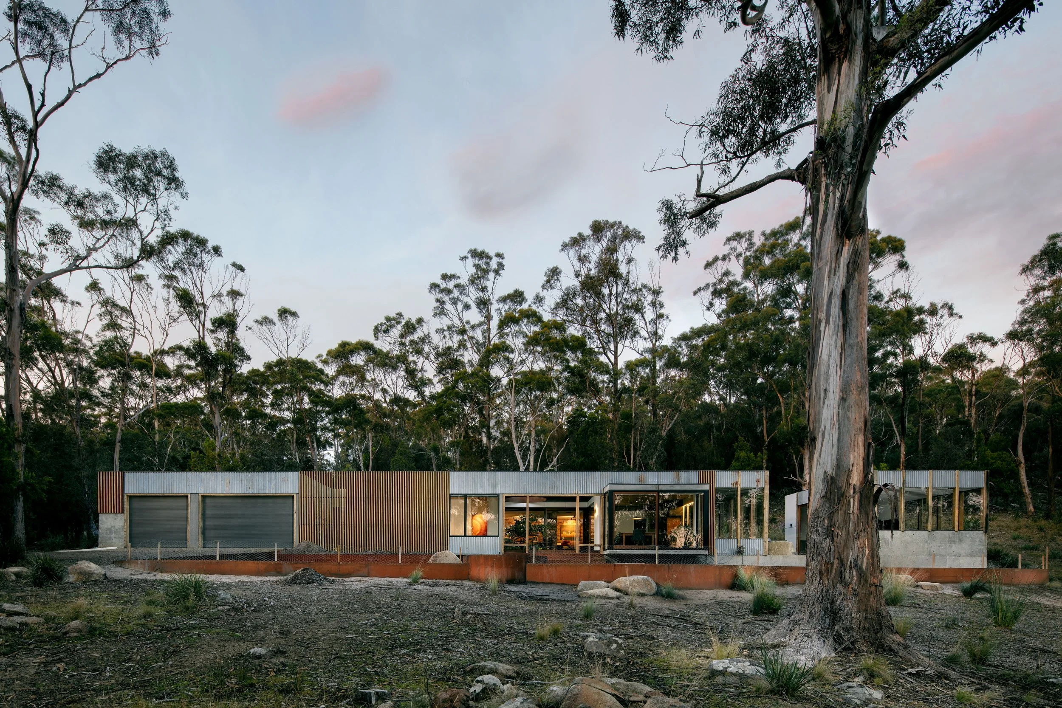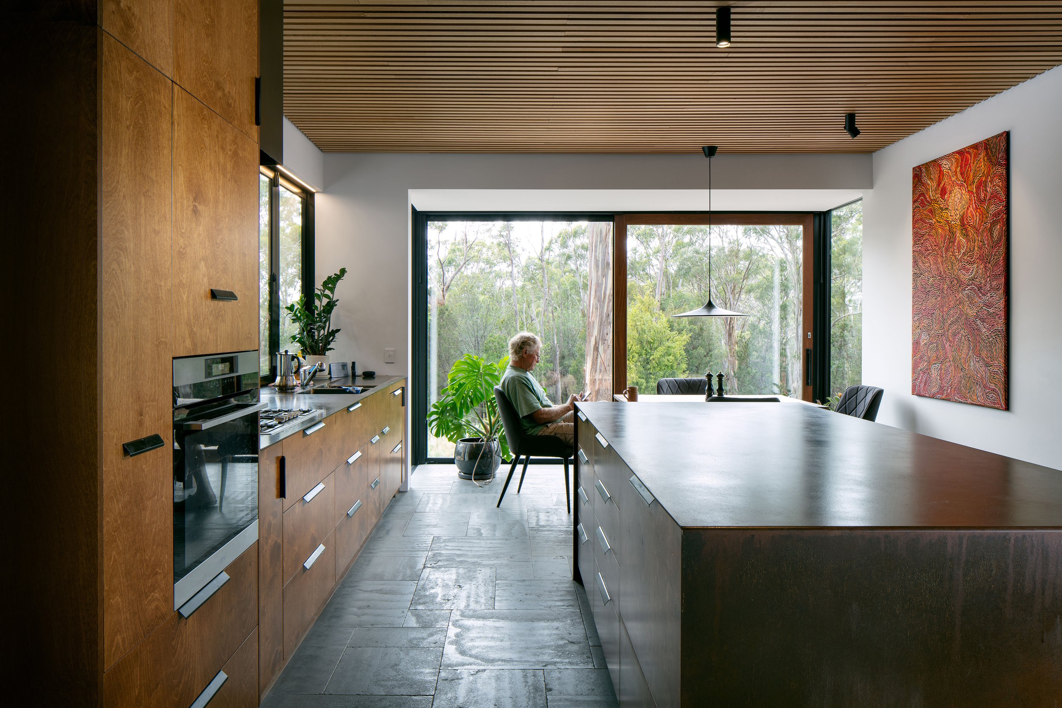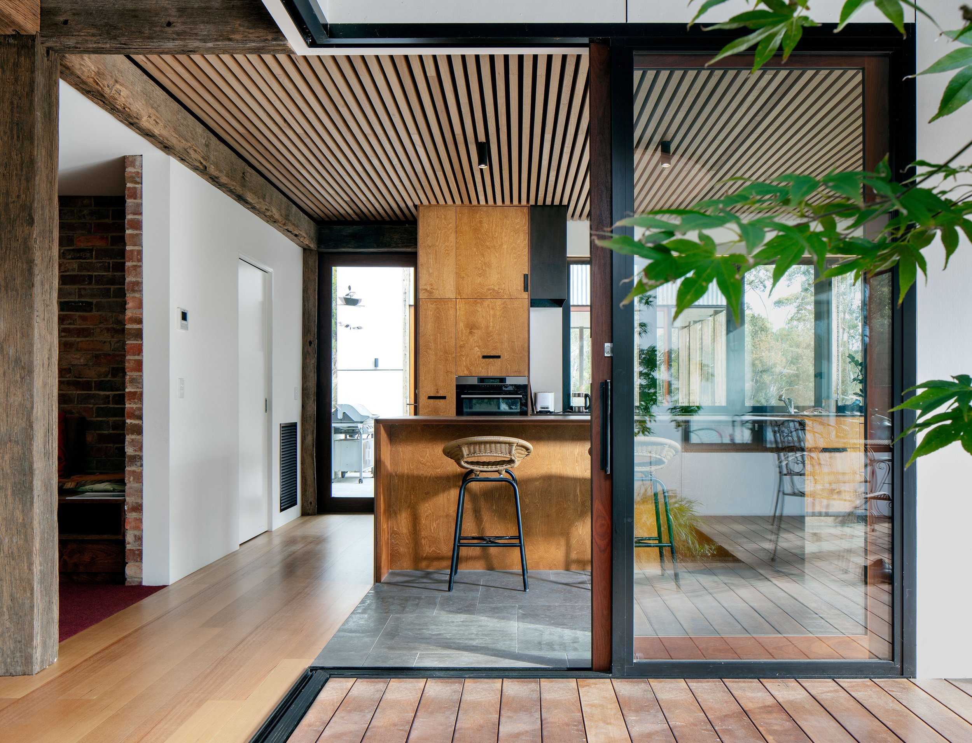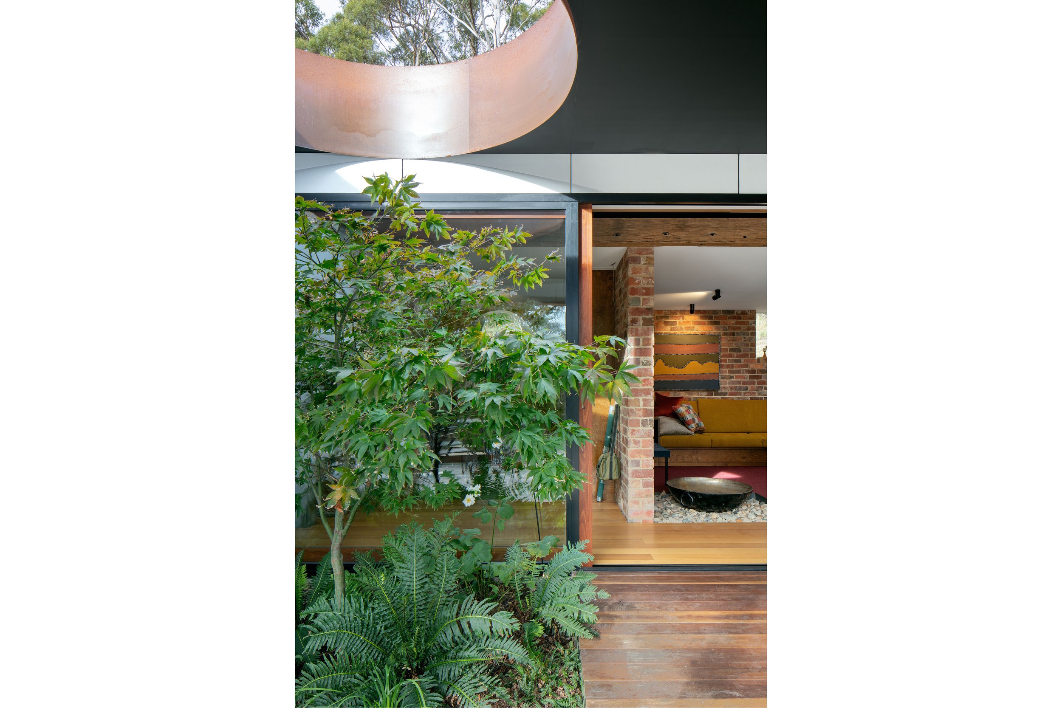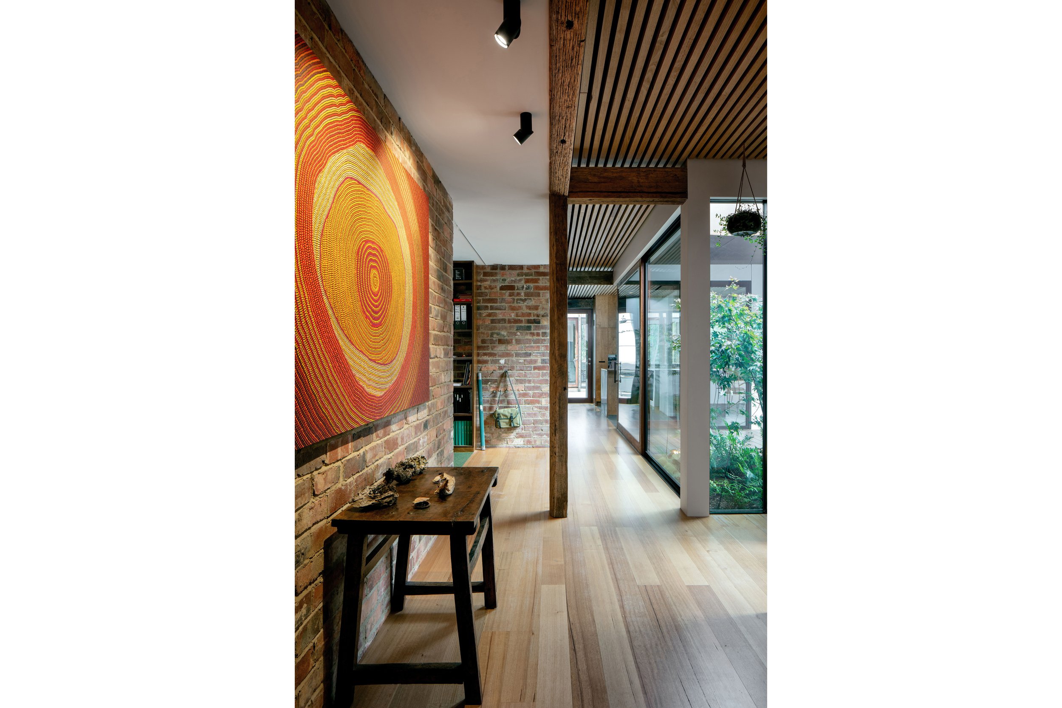Mount Nelson House
Overview
A detailed understanding of place born in detailed site analysis and the owner’s prior occupancy and an unwavering commitment to low impact sustainable construction have underpinned the architectural approach to this simple house. While cutting into the ground-plane of its site, the house opens up to daylight and selected views from within its wooded context. Opportunities for sunny outdoor spaces providing privacy and shelter from prevailing winds have been found through a series of courtyards and internalised garden spaces around which, the houses living rooms, bedroom and bathroom spaces articulate. In doing so, borrowing private garden views and special flow.
Constructed from a pallet of sustainable low energy, high thermal mass and often recycled materials, the house is testament to a successful and ongoing architect / owner-builder collaboration which has pushed boundaries and found new ground for us both sustainable and place sensitive design and construction.
Location
Address: Mount Nelson, Tasmania
Country: kriwalayti
Status
Built (2018)
Category
Residential - Houses (New)
Photography
Joe Grey
Key Collaborators
Builder:
Hebblewhite Builders
Structural / Civil / Building Services Engineering:
JSA Consulting
Building Surveyor:
Lee Tyers Building Surveyors
Land Surveyor:
Leary Cox & Cripps

