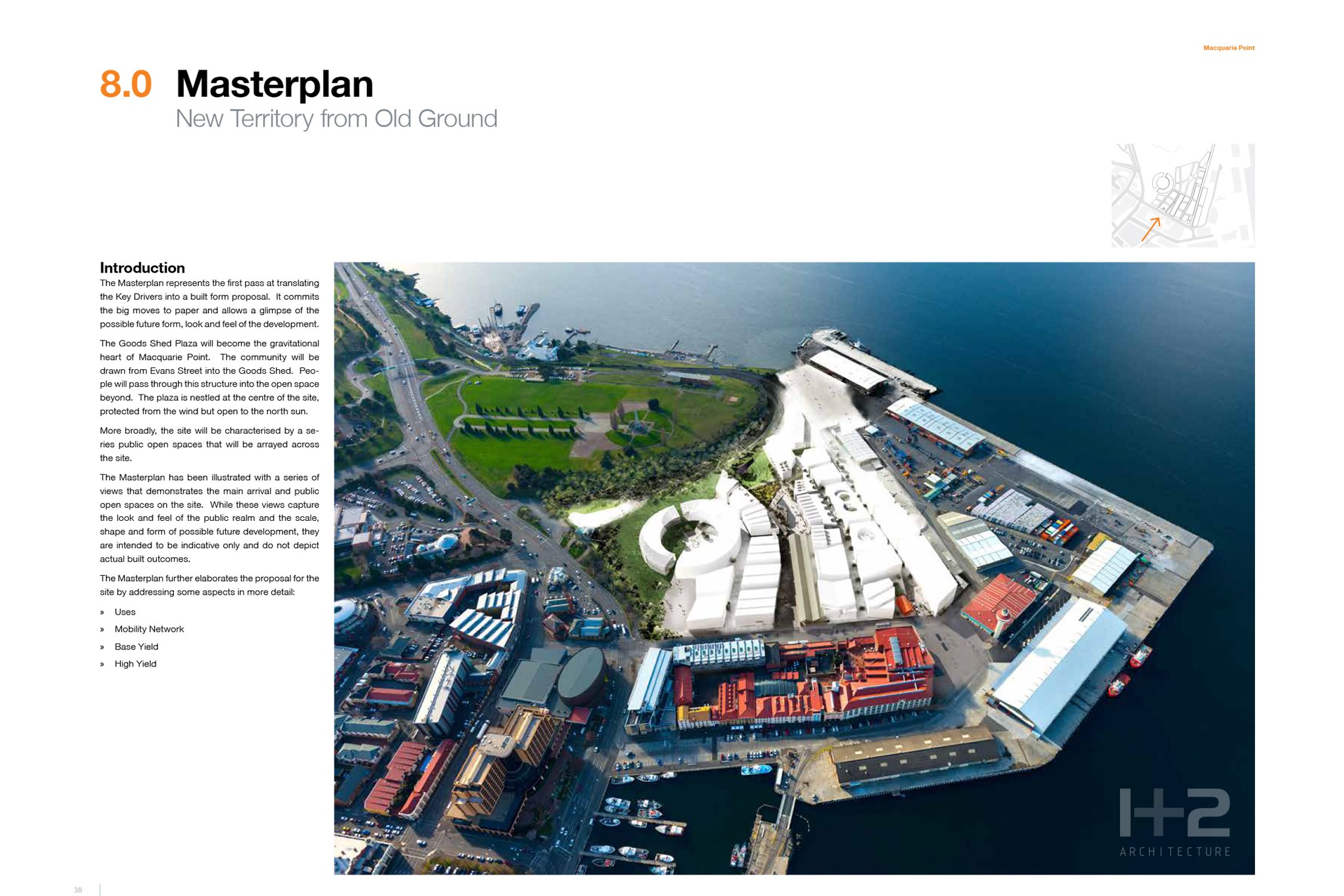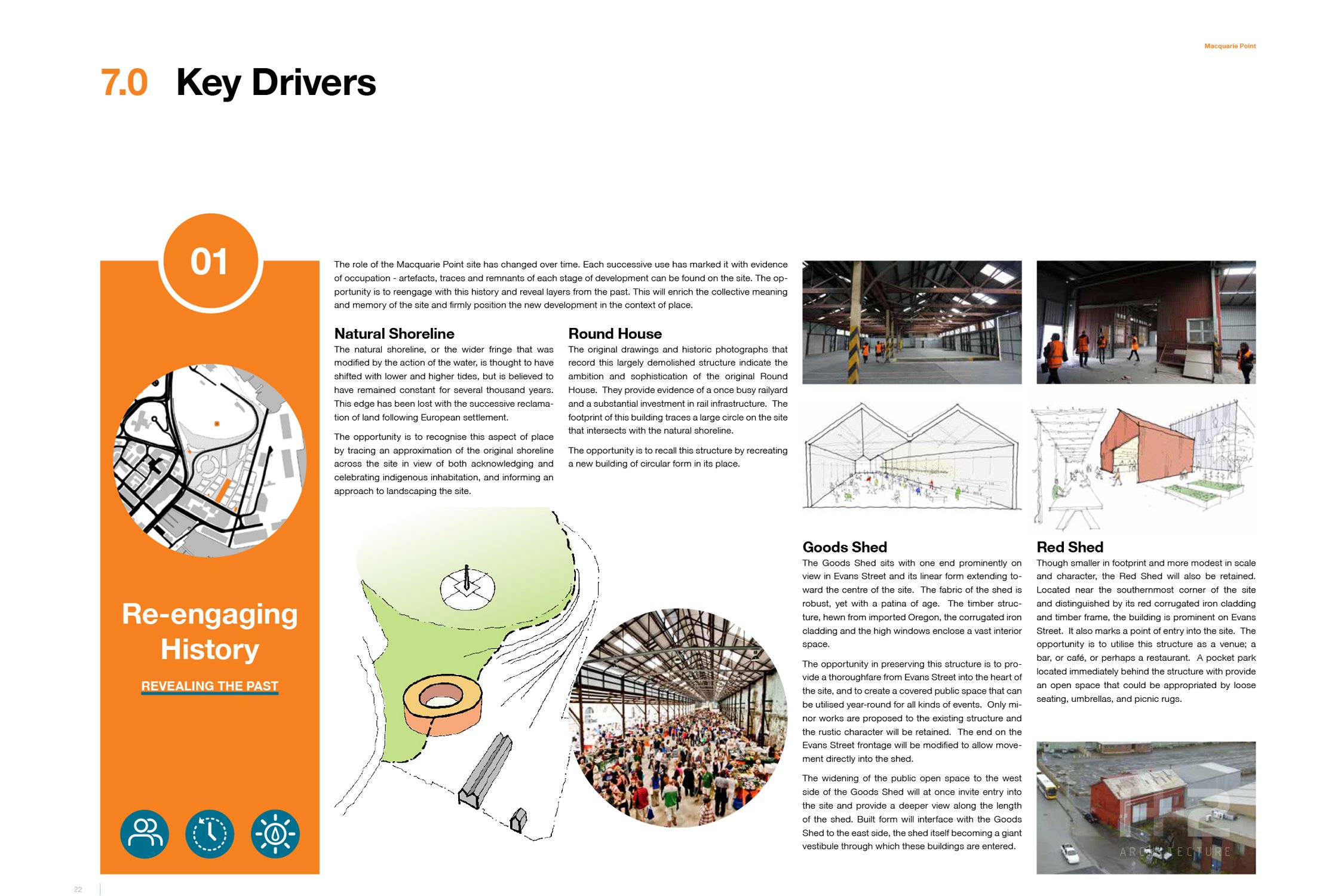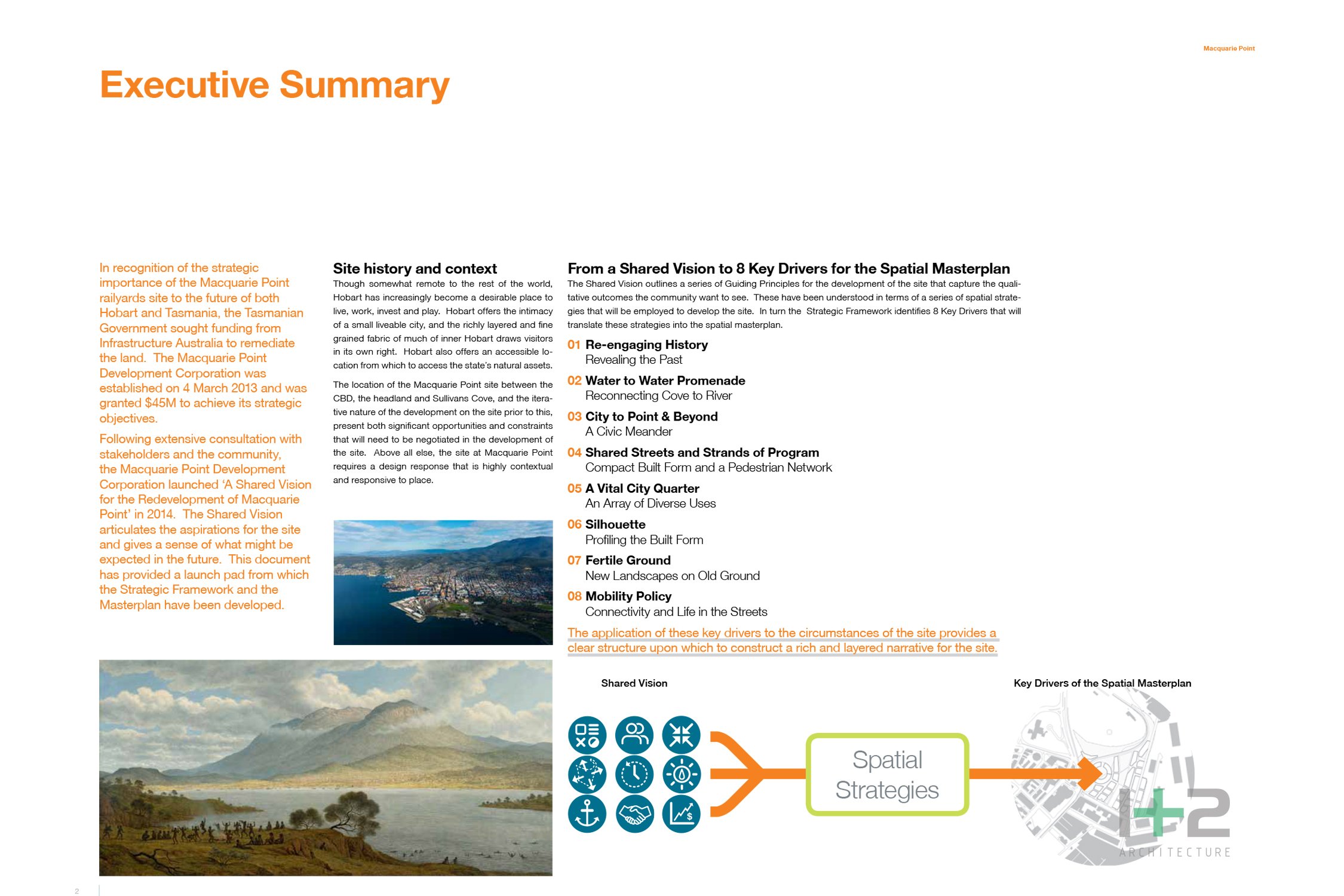Macquarie Point Masterplan
Overview
Macquarie Point Master Plan 01 was a collaborative project between John Wardle Architects, 1+2 Architecture and the Macquarie Point Corporation project team. The master plan created a template for future development of this large and important urban precinct based on principles of human scale, authentic understanding of history and place, realistic and effective economic modelling, and social and environmental sustainability. The master plan was publicly launched in July 2015.
Location
Address: Hobart, Tasmania
Country: nipaluna
Status
Un-Built (2015)
Category
Urban Design
Awards
Shortlisted - 2016 Australia National Award for Urban Design, Policies, Programs and Concepts – Large Scale
Masterplanning Team
1+2 Architecture
John Wardle Architects
Taylor Cullity Lethlean
Inspiring Place
Village Well
Leigh Woolley Architecture & Urban Design
NAVIRE





