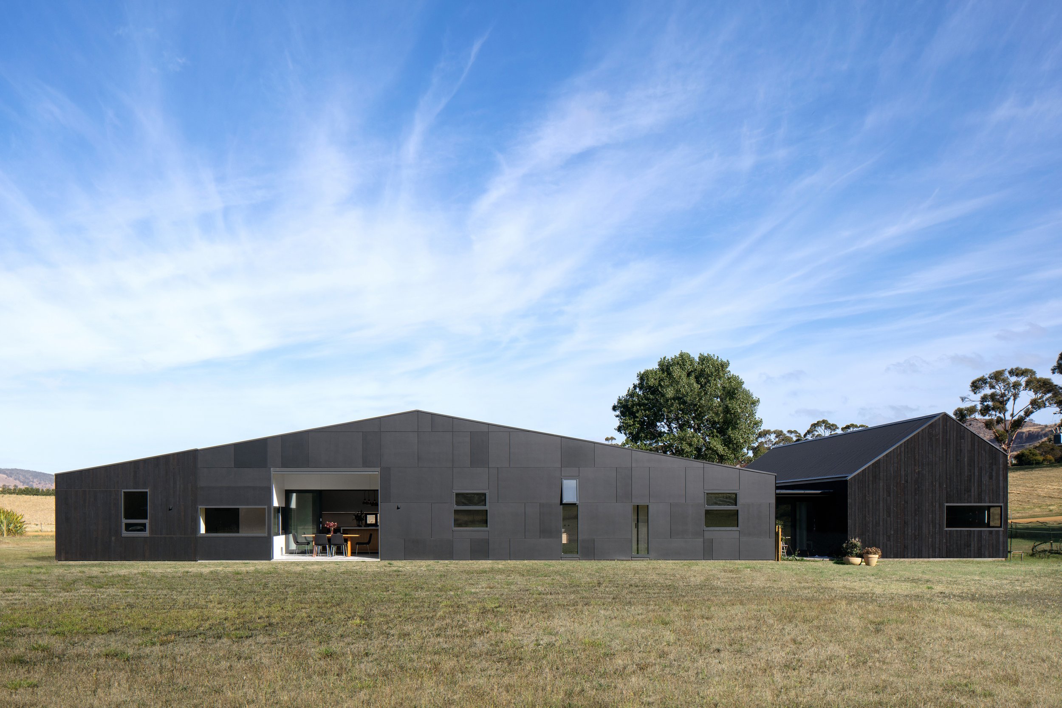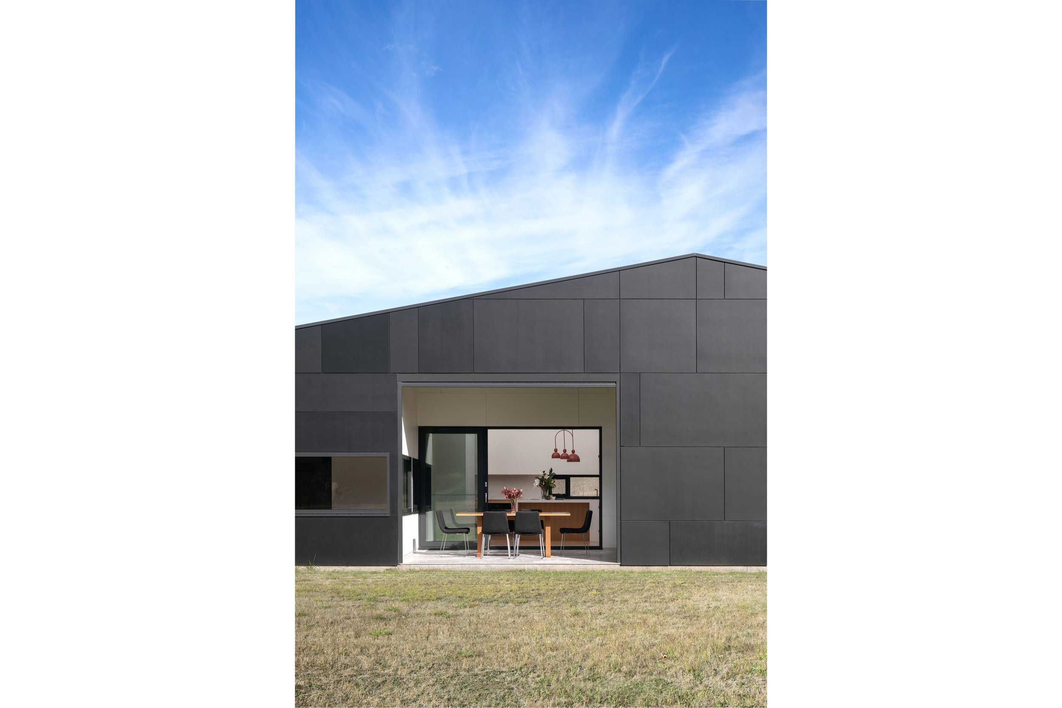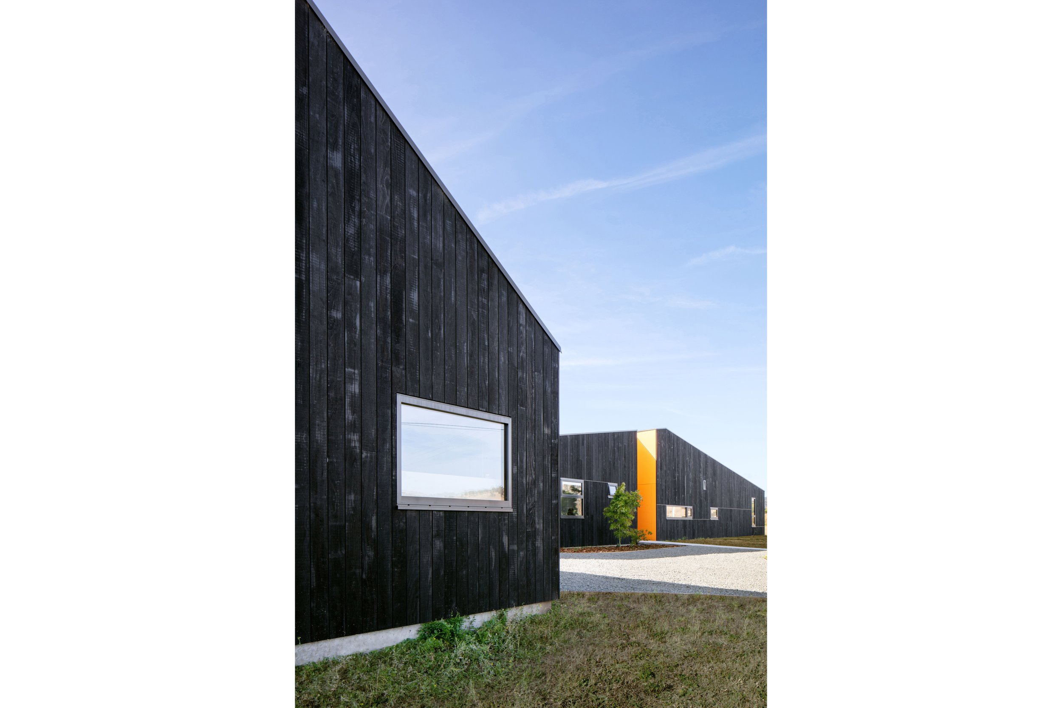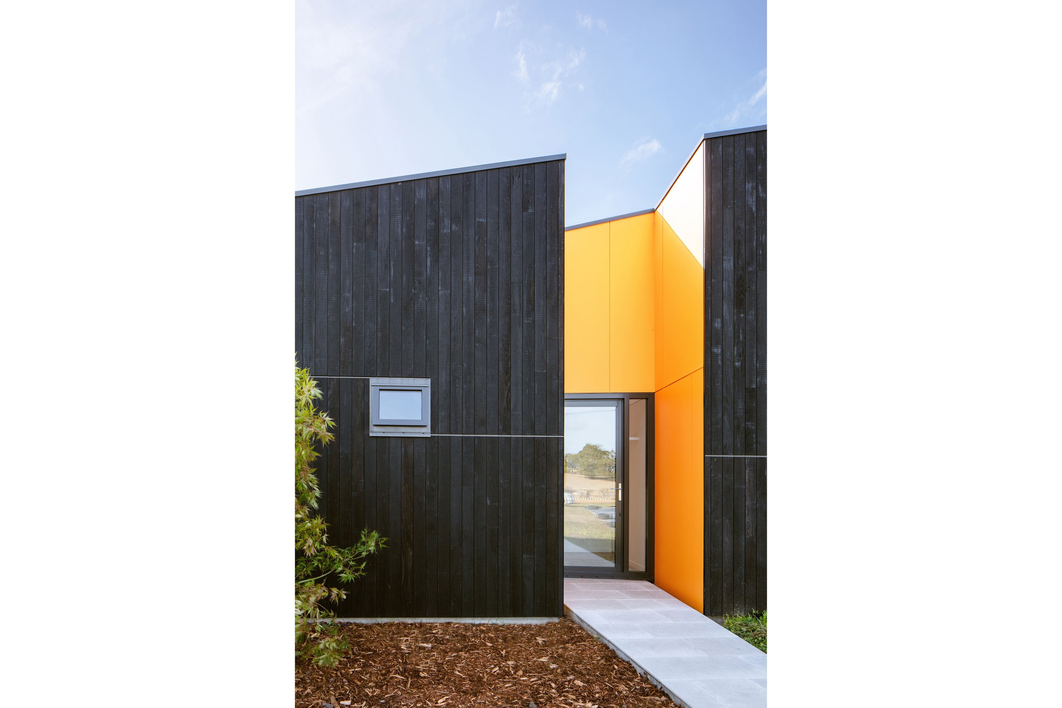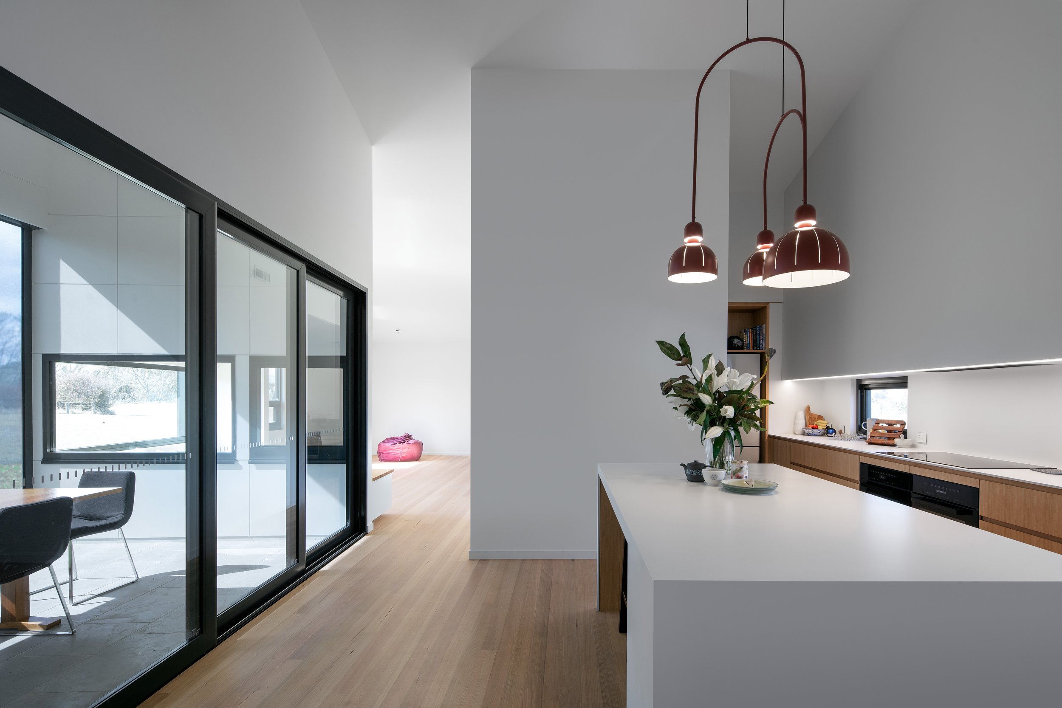Richmond House
Overview
Set within the rural landscape fringe of the historic village of Richmond Tasmania, this residence for a small family, plays on the language of traditional rural architecture found in the landscape of its locale. The dwelling is planned as two linked pavilions forming stage 1 of a more complex masterplan for the site incorporating visitor accommodation, function facilities and extensive landscaping. Carbonised timber and black fibre cement claddings in subtly varying gloss levels create an interplay of texture and reflectivity. Cut-outs in the building mass create opportunities for moments of bright colour to contrast with the black and provide visual delight while forming partially enclosed external spaces for protection from the weather, focussed on sunlight and views of the near-by village and the distant pastoral landscape.
Location
Address: Richmond, Tasmania
Country: mumirimina
Status
Built (2021)
Category
Residential - Houses (New)
Photography
Joe Grey

