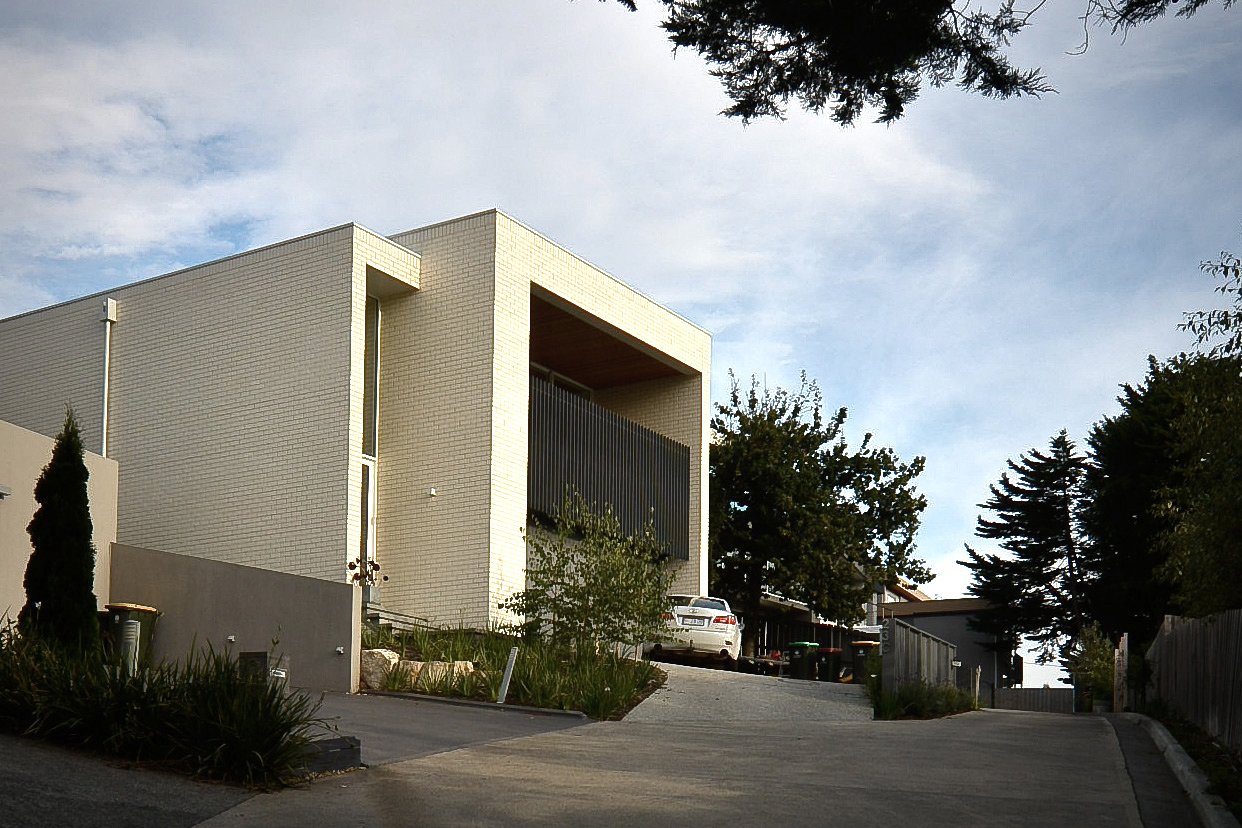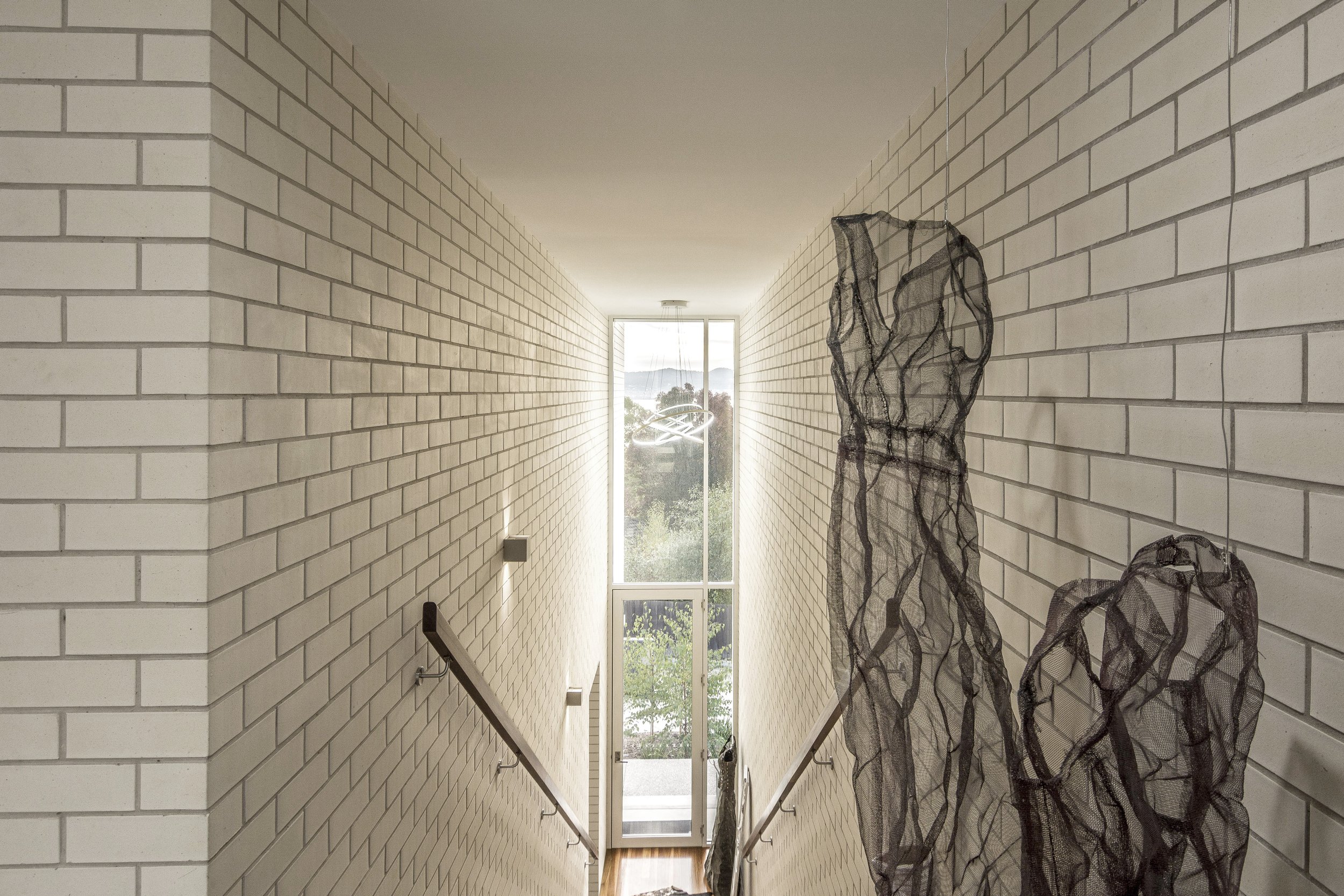nichols House ii
Overview
This house negotiates the slopes of its steep suburban site but cutting deeply into the land. Brick was chosen as a natural extension of this approach for its earthy heaviness and permanence. It suited the architect’s interest in creating a refined building which explores the materials potential for geometric form making and crafted detailing. A simple, elegant white brick was chosen as its absences of colour would accentuate geometric forms and enhance the play of light against its textured surfaces.
The main interior of the house is designed as a simple elevated platform focussed on easterly river views while opening up towards an enclosed private courtyard to the west. Windows are positioned to capture views and sun while obscuring the overlooking gaze of close neighbours to the north and south. The linear focus of the main living area is emphasised by the use of a timber battened ceiling that run the length of the space toward the full height windows. Timber in the ceiling and some floors provides warmth in counterpoint to the white brick walls which extend into much of the interior, continuing the language of the exterior.
Location
Address: Sandy Bay, Tasmania
Country: nipaluna
Status
Built (2017)
Category
Residential - Houses (New)
Photography
1+2 Architecture
Key Collaborators
Builder:
Peter Nichols
Structural Engineering:
Aldanmark Consulting Engineers
Building Surveyor:
Lee Tyers Building Surveyors
Land Surveyor:
Leary Cox & Cripps
ESD Consultant:
RED Sustainability Consultants
Safety In Design Consultant:
Aware365



