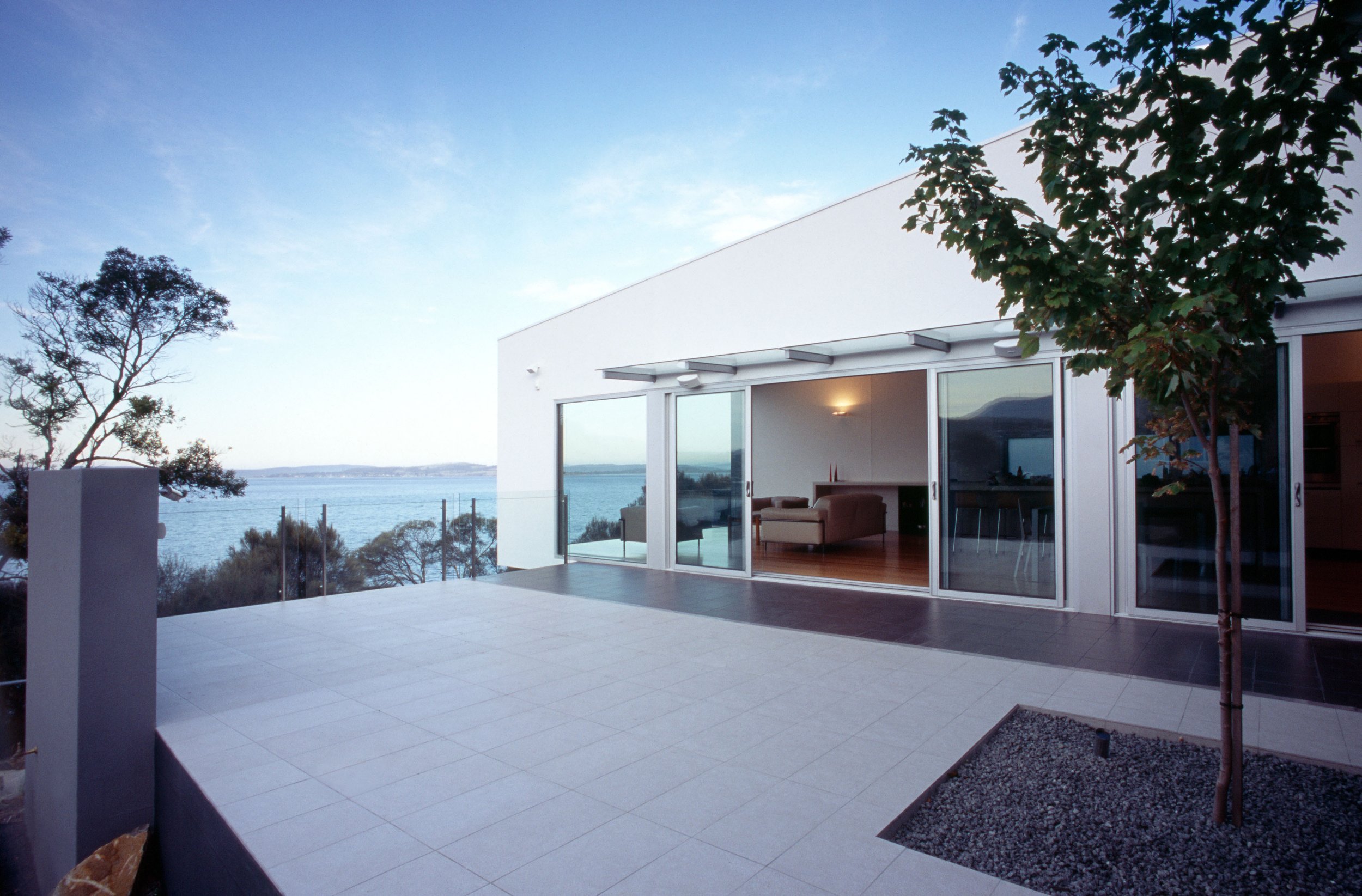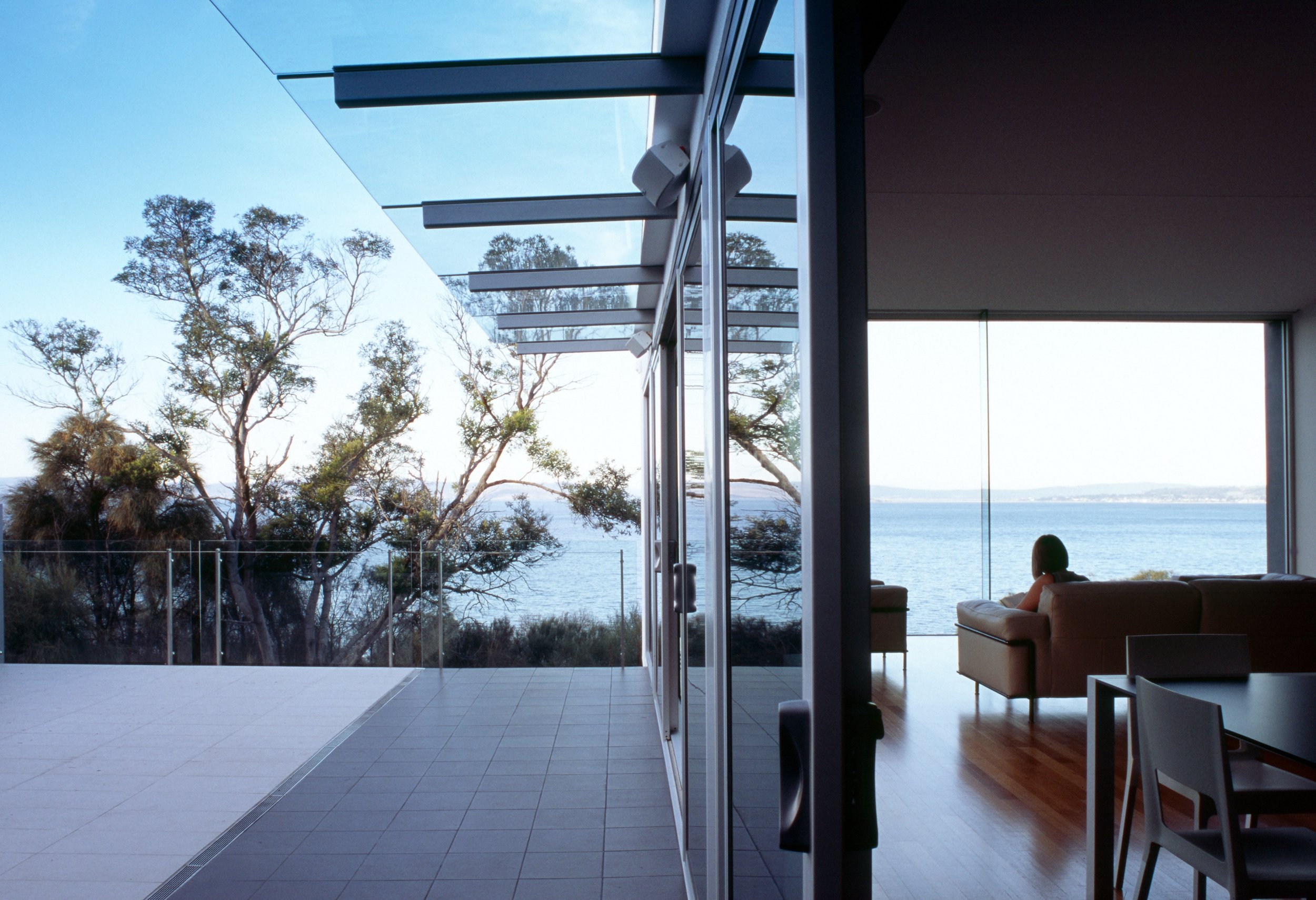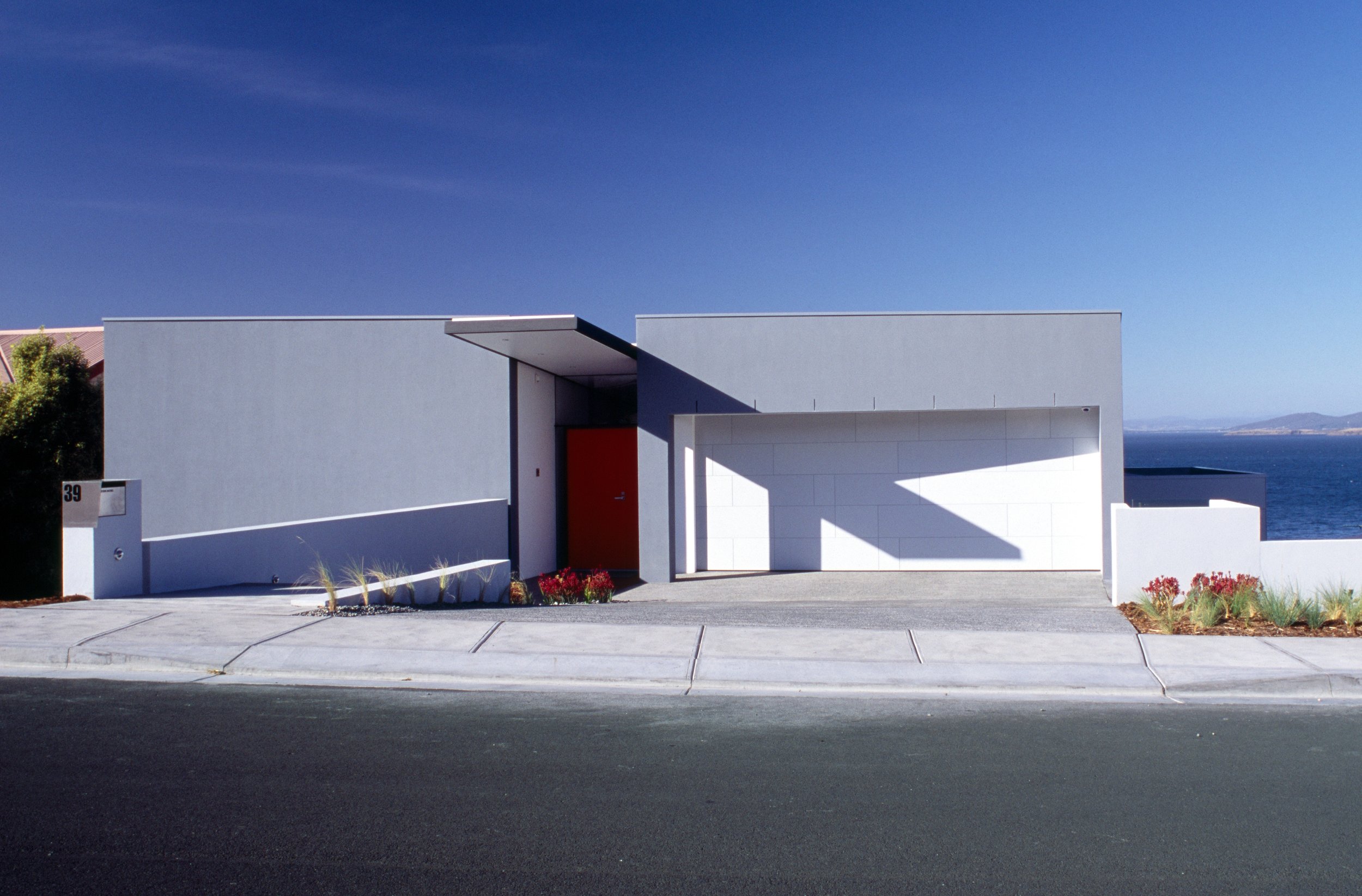Ian + Jeans House
Overview
This project required the design of a substantial family home on a restricted suburban block. The mundane suburban context of the project demanded a response which both challenged its neighborhood while providing the owners with a sense of privacy and connection with the broader landscape and river views. The architectural solution is a long, low dwelling benched into its steep site, offering protection from the street and close neighbors, while opening up to capture daylight and views from its elevated riverside location.
Awards & Jury Citation
“The architects were faced with a long, narrow steep block and an overbearing conglomeration of suburban houses which hemmed in the site, while a spectacular view lay below the slope. The solution was simple but effective: cut out the neighbors and enhance the experience of the view.
In contrast to the surrounding houses, Ian & Jean’s presents a plain façade to the street with a colorful door and a canopy that sails overhead and projects down, inviting entrance and exploration. On entrance, stairs and the canopy direct the attention down to a deck and living area projecting beyond the slope. The fully glazed end to the living area captures a view of the sea and distant hills. Opening to the side, the deck takes in the sweep of Blackmans Bay. The living area slides back into the hillside forming a deep and enclosed space, a relief and counterpoint to the expansive setting.
The architects have skillfully managed a context of contrasts and found a solution that in resolving the problem of privacy from overlooking neighbors has accentuated the experience of the magnificent setting.”
2008 AIA - Residential - New (Commendation)
Location
Blackmans Bay, Tasmania
Status
Built (2007)
Category
Residential - Houses (New)
Photography
Ray Joyce
Key Collaborators
Builder:
Fairbrother
Structural / Hydraulics Engineering:
Gandy & Roberts
Electrical / Mechanical Engineering:
Kingston & Associates
Landscape Architect:
Susan Small Landscape Architects
Building Surveyor:
Lee Tyers Building Surveyors
Quantity Surveyor:
Stehel Consultants



