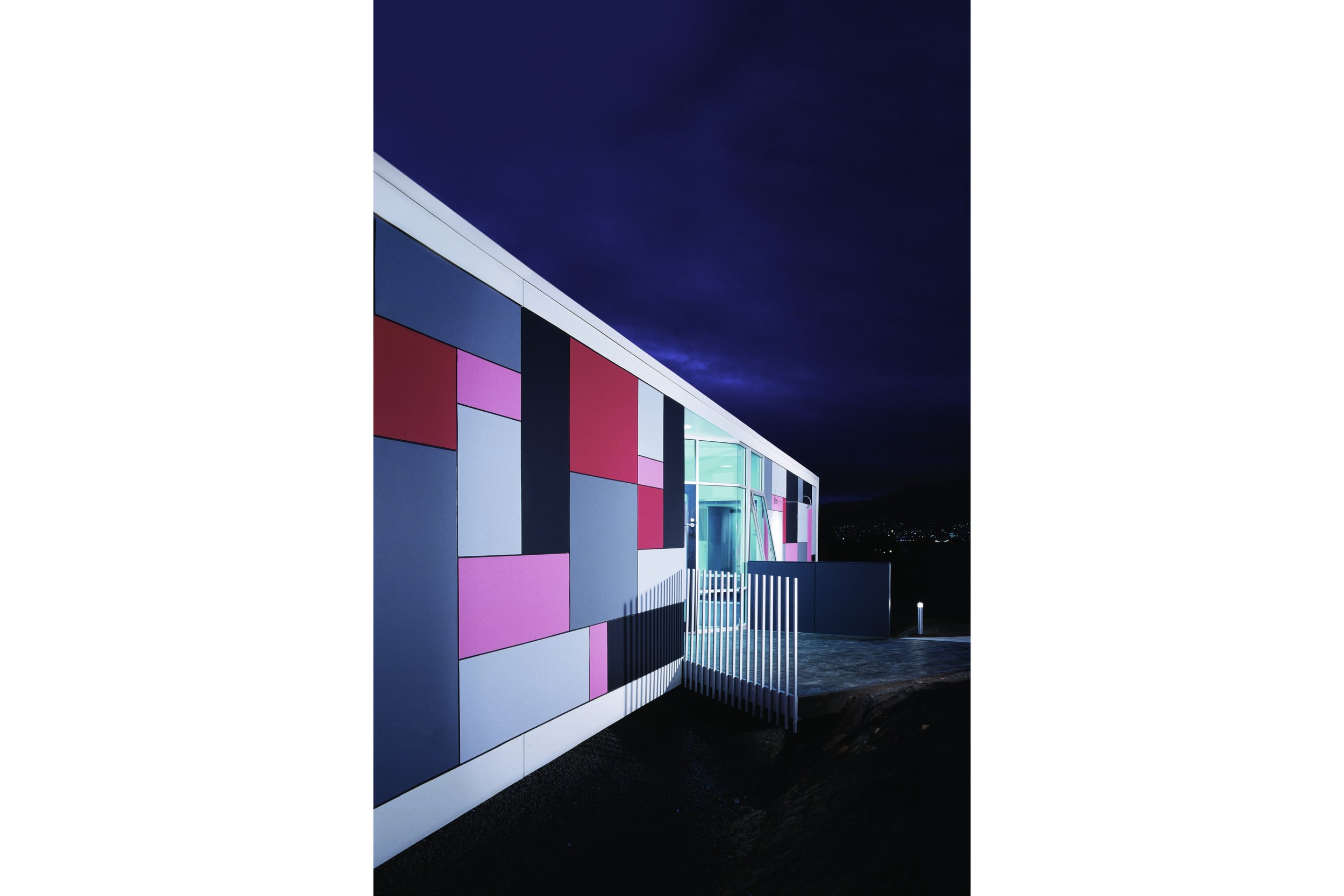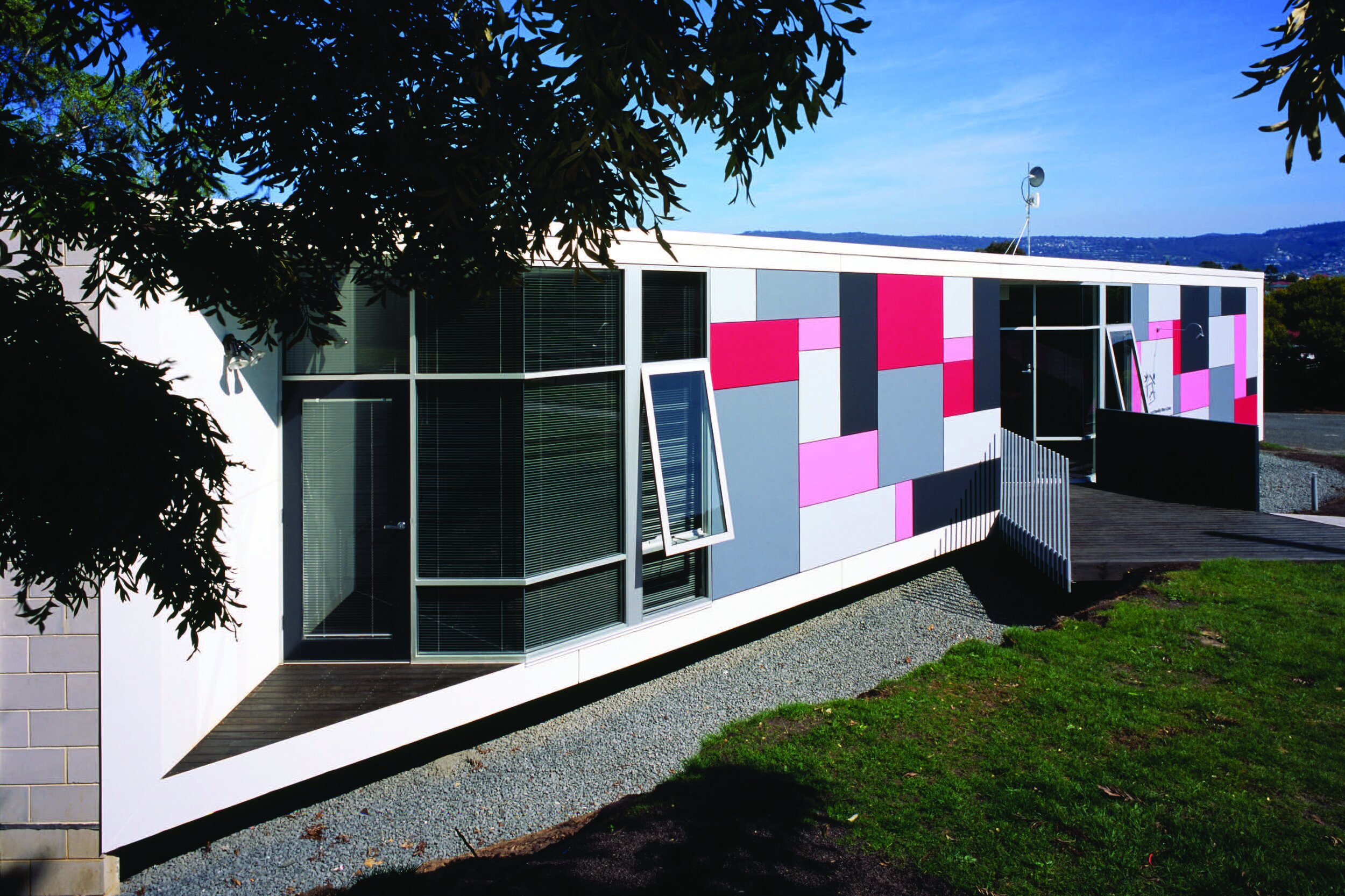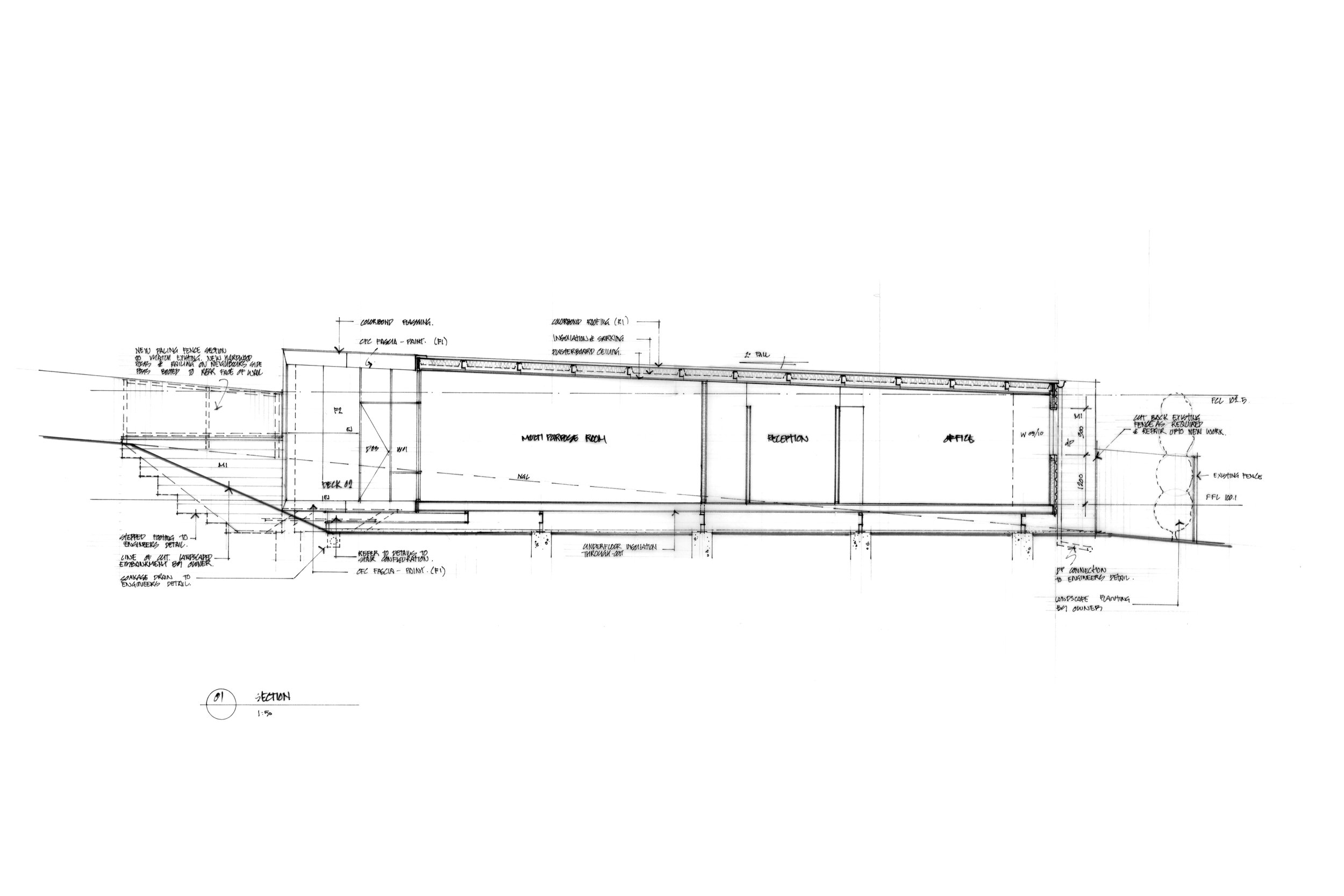Clarence Family Day Care
Overview
This modest community project endeavours to balance civic presence with a scale and language appropriate to its associations with children.
The project grew from our client’s desire to extend an existing child care training facility to house new administrative offices and a toy lending library. The building evolved from an overlay of tight site constraints, neighbouring view lines, complex and specific briefing requirements, the need for strict cost controls, and the desire for an expressive architectural language.
The main façade is formed along the diagonal line of its triangular plan. It endeavours to connect the building through colour and form with its pre-school aged users, while sending a broader public message that, while the building is domestic in scale and construction it is a public facility, preforming a valuable civic role.
It is an exemplar in the value of good design. It demonstrates that functional, contextual and welcoming architecture can be achieved from a modest and realistic budget, an ever-present consideration for Tasmanian public projects.
Location
Bellerive, Tasmania
Status
Built (2005)
Category
Educational
Photography
Ray Joyce
Awards
2006 RAIA TAS - Award for Public Buildings
Key Collaborators
Builder:
Bennett Construction
Structural / Hydraulics Engineering:
Gandy & Roberts
Building Surveyor:
Pitt & Sherry




