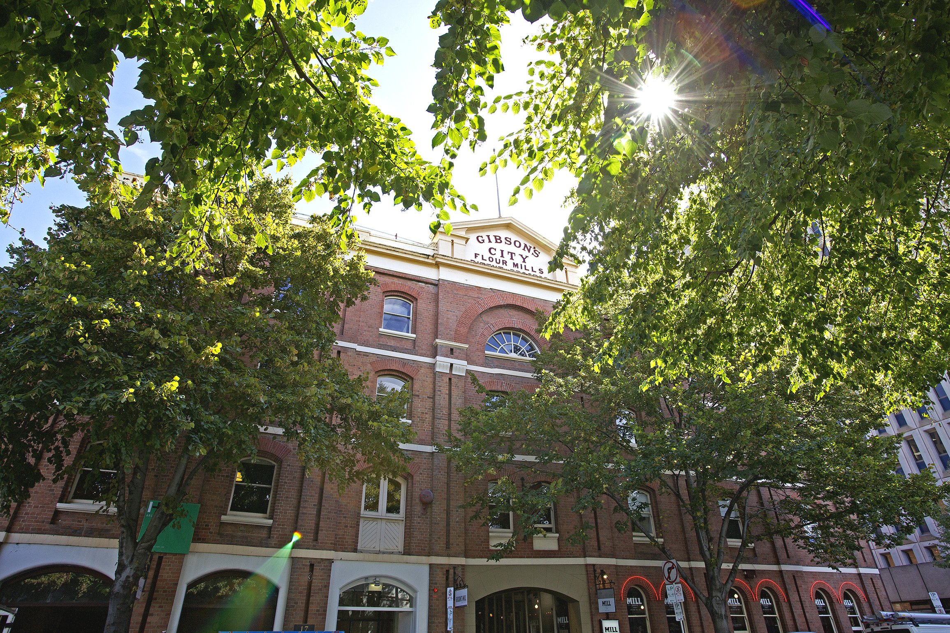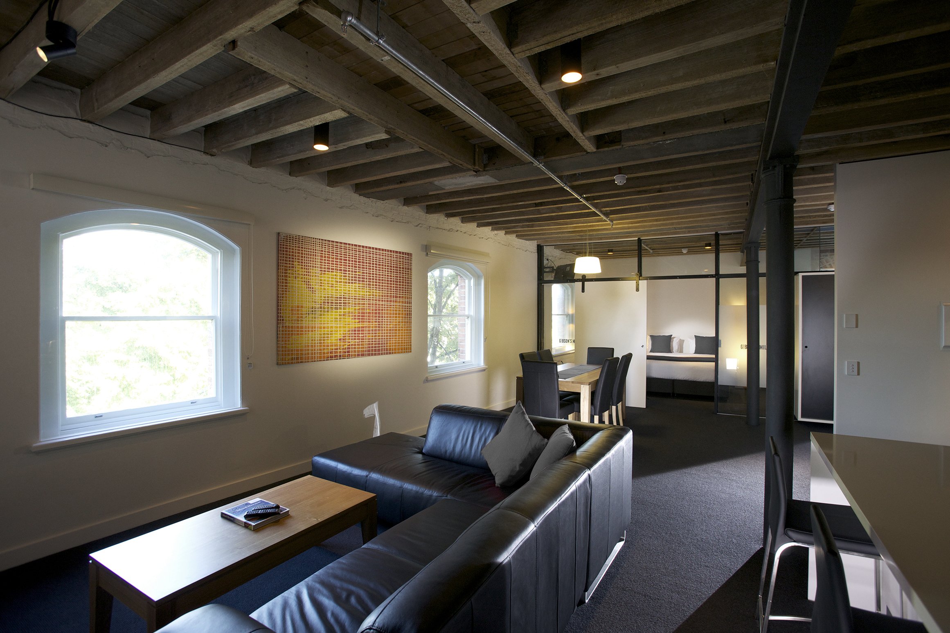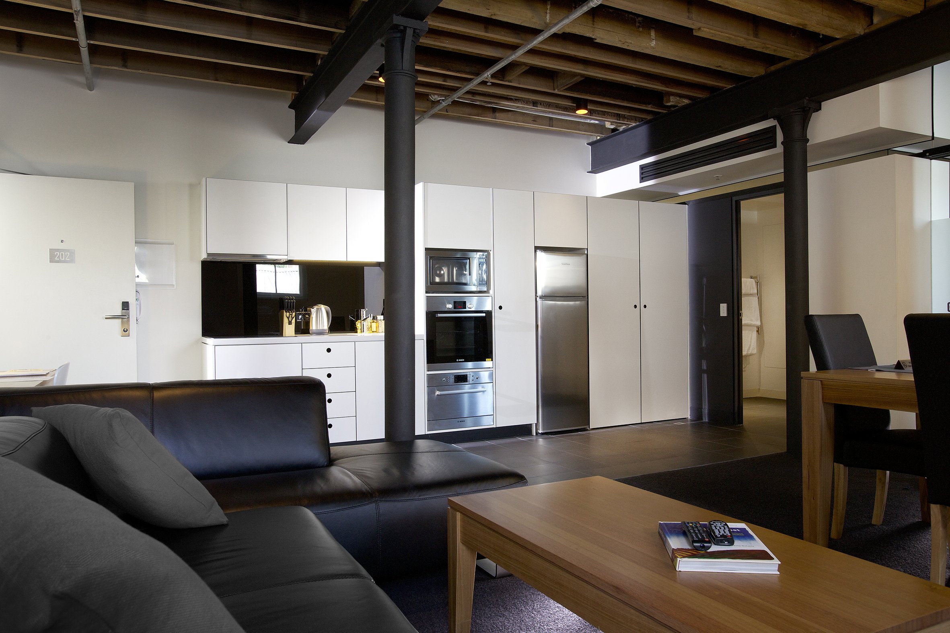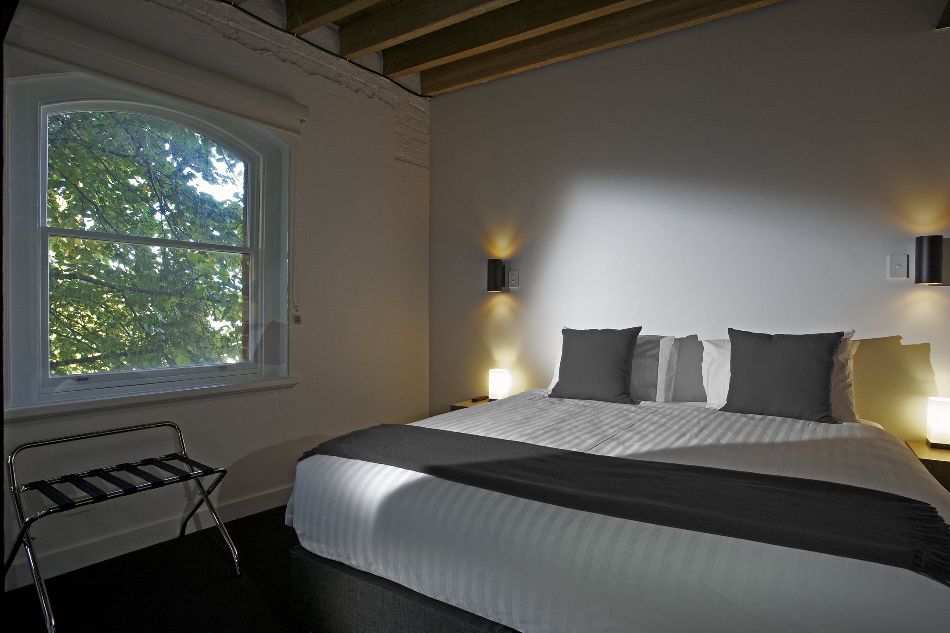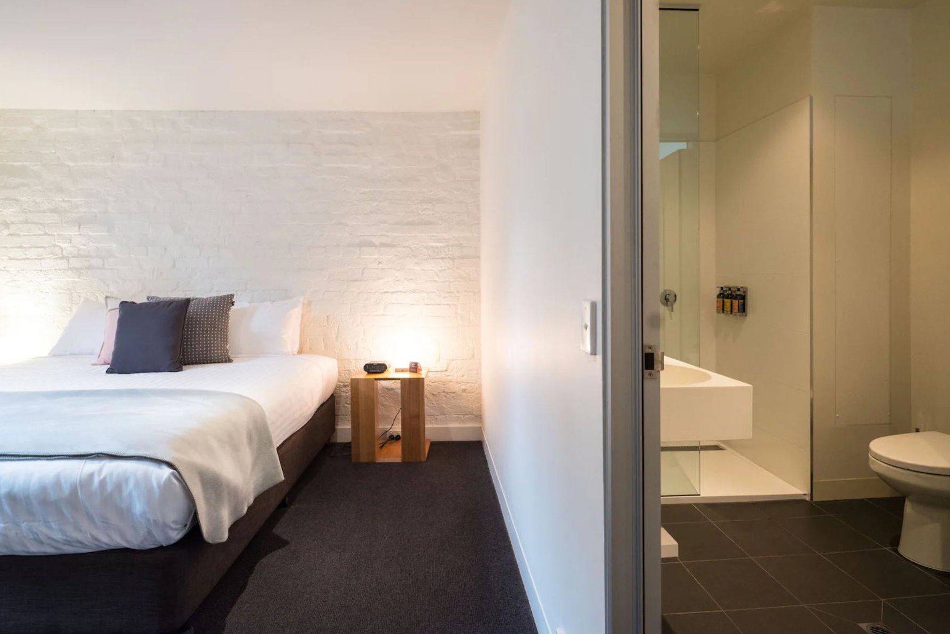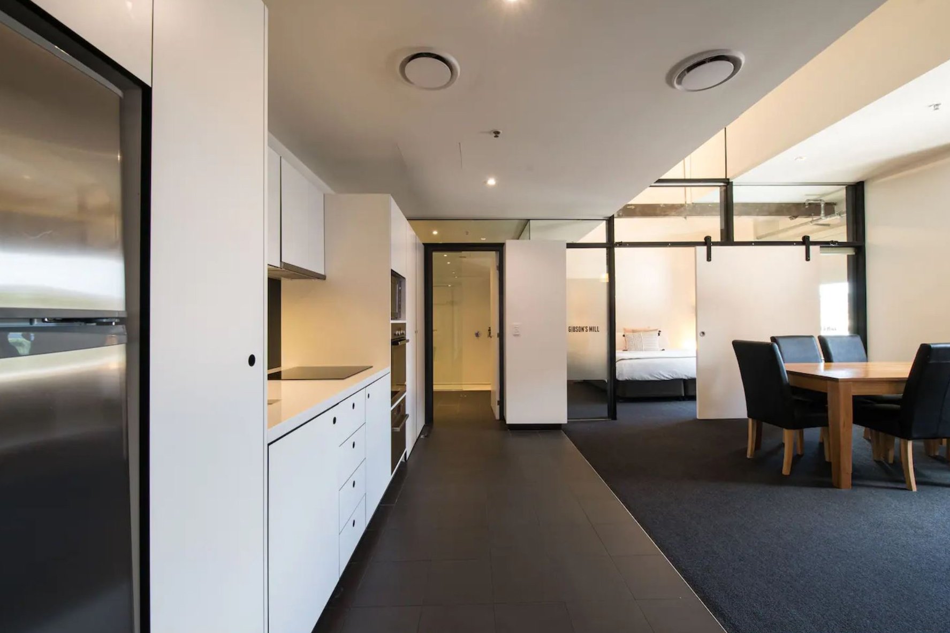gibson’s mill apartments
Overview
The adaptive reuse of Gibson’s Mill was a technically complex project that successfully preserved and extended the lifespan of a significant heritage structure. Situated gracefully on Hobart’s waterfront since the mid-19th century, the mill played a vital role in the city's industrial origins. Originally operating as a flour mill until the 1970s, it was subsequently converted into office space and car parking. More recently, 1+2 was commissioned to explore the potential for converting the building into residential and/or visitor accommodation, significantly enhancing its value and functionality while adding a new chapter to its evolution.
The project resulted in the creation of 12 new residential apartments entirely within the existing structure, designed around an internal light well that provides natural light and ventilation to the interior spaces. The new residential spaces were meticulously integrated within the complex existing interior, incorporating and harmonizing with existing structural elements to create a compelling juxtaposition of old and new.
Advanced virtual modelling of structural systems, fire scenarios, and acoustic environments ensured that contemporary performance standards were met. Simultaneously, the project adhered to overarching requirements to reveal and express the original cast iron, timber, and brick heritage structures, in accordance with contemporary building conservation practices and heritage authority guidelines.
The final architectural, engineering, and construction solutions were achieved through close collaboration with the building owners, consultants, heritage authorities, and contractors, all within a demanding commercial context. This process revealed the elegance of the building by removing unsympathetic recent additions and interiors and introducing restrained, refined new elements that complement the richness of the heritage structure.
Location
Address: Salamanca, Tasmania
Country: nipaluna
Status
Built (2011)
Category
Commercial
Photography
c/o Gibson’s City Flour Mills
Key Collaborators
Builder:
Vos Construction + Joinery
Building Surveyor:
Lee Tyers Building Surveyors
Structural + Hydraulic Engineering:
Gandy & Roberts
Mech, Elec, Comms + Fire Services Engineering:
TBS Engineering Consultants
Fire Engineering:
Castellan Consulting
Acoustic Engineering:
VIPAC Engineers & Scientists

