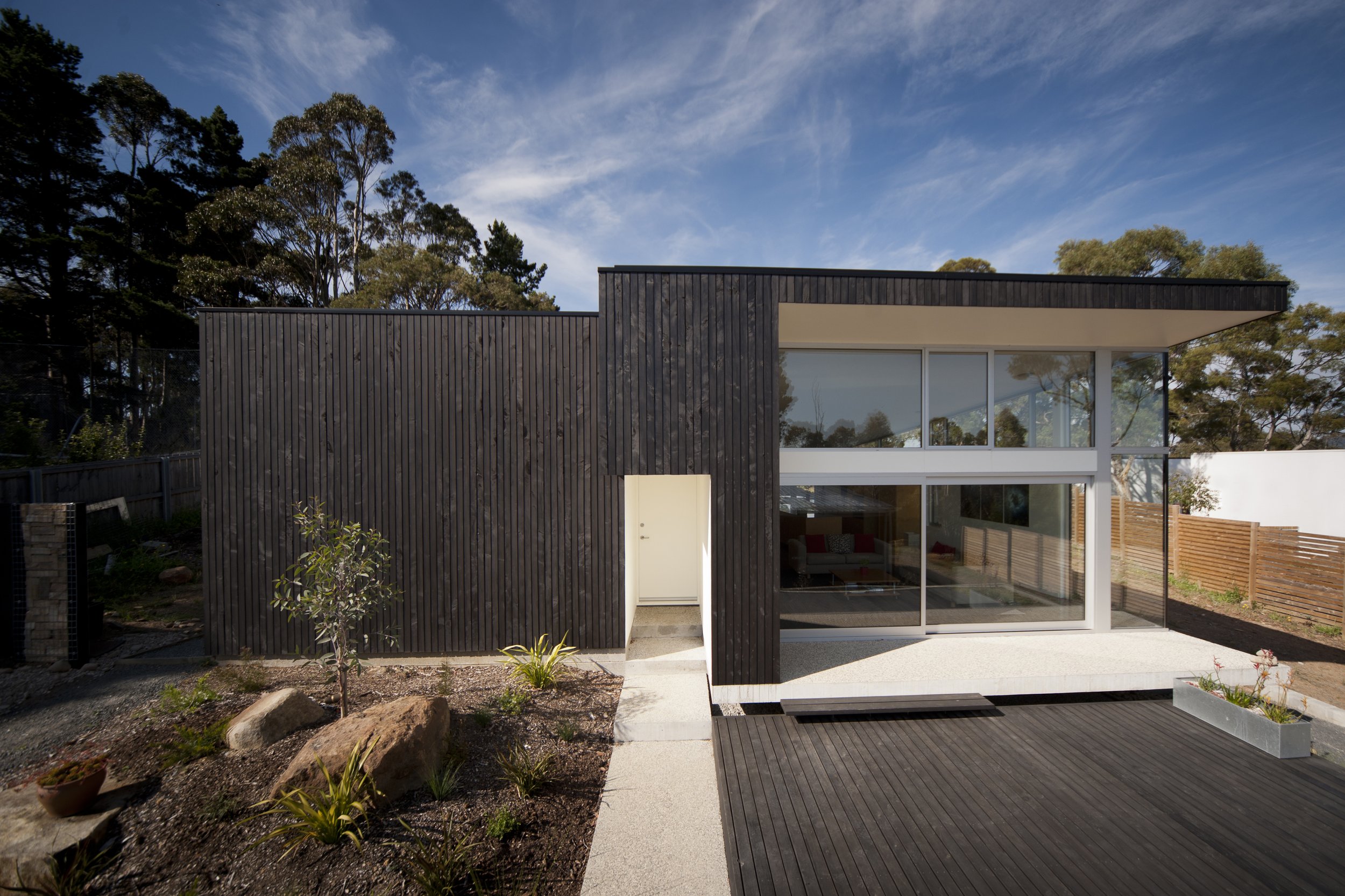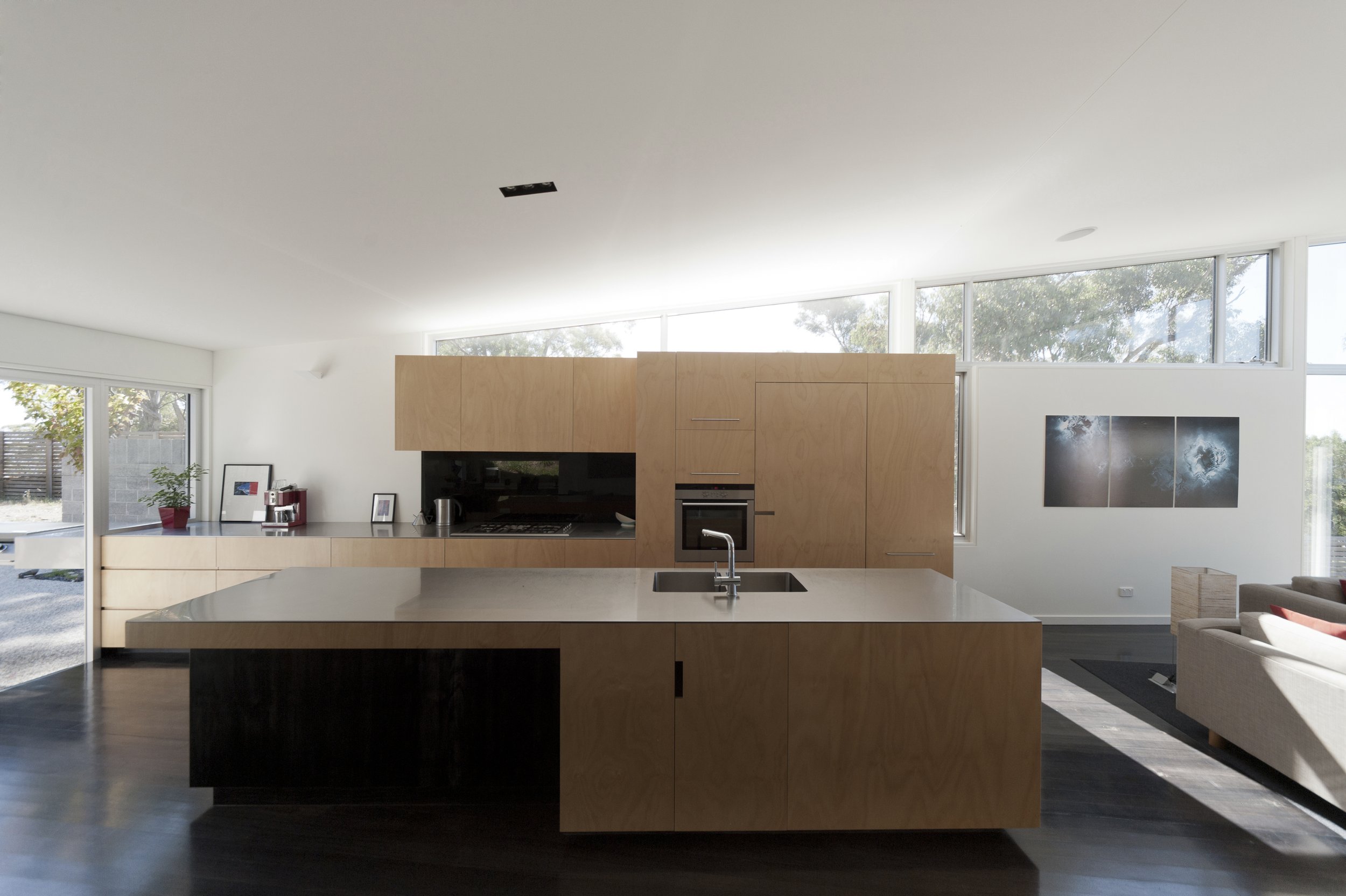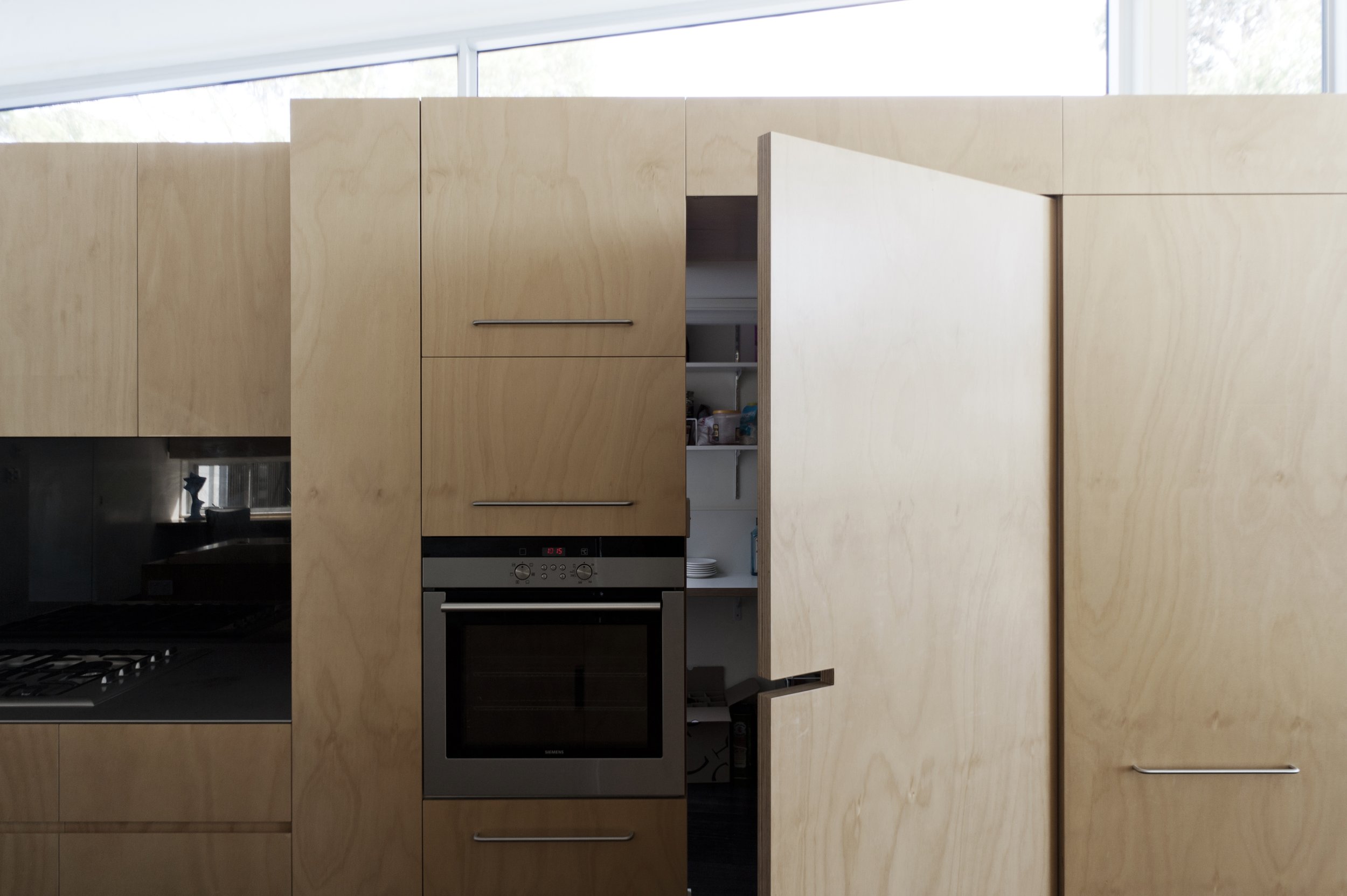Evans Vogel House
Overview
This house is located at Mt. Nelson on the suburban fringe of Hobart. It is a compact 3 bedroom home which responds directly to the needs of the family for which it was designed and the site and context within which it was built.
The house is a split level design, intended to step down its gently sloping site. Its wine glass plan and angled geometry respond to irregularity of the site, sun angles and view lines.
The house is constructed from conventional masonry, timber frame and stained timber cladding which combined with finely crafted details, finishes and joinery lend this simple building a refined and delicate quality.
Location
Address: Mount Nelson, Tasmania
Country: kriwalayti
Status
Built (2011)
Category
Residential - Houses (New)
Photography
Jonathan Wherrett
Media / Publications
Designing with Black, Stephen Crafi, Images Publishing
Sunday Home - Hobart Mercury, April 7 2013
Key Collaborators
Builder:
Hebblewhite Builders
Structural / Hydraulics Engineering:
Aldanmark Consulting Engineers
Building Surveyor:
Lee Tyers Building Surveyors



