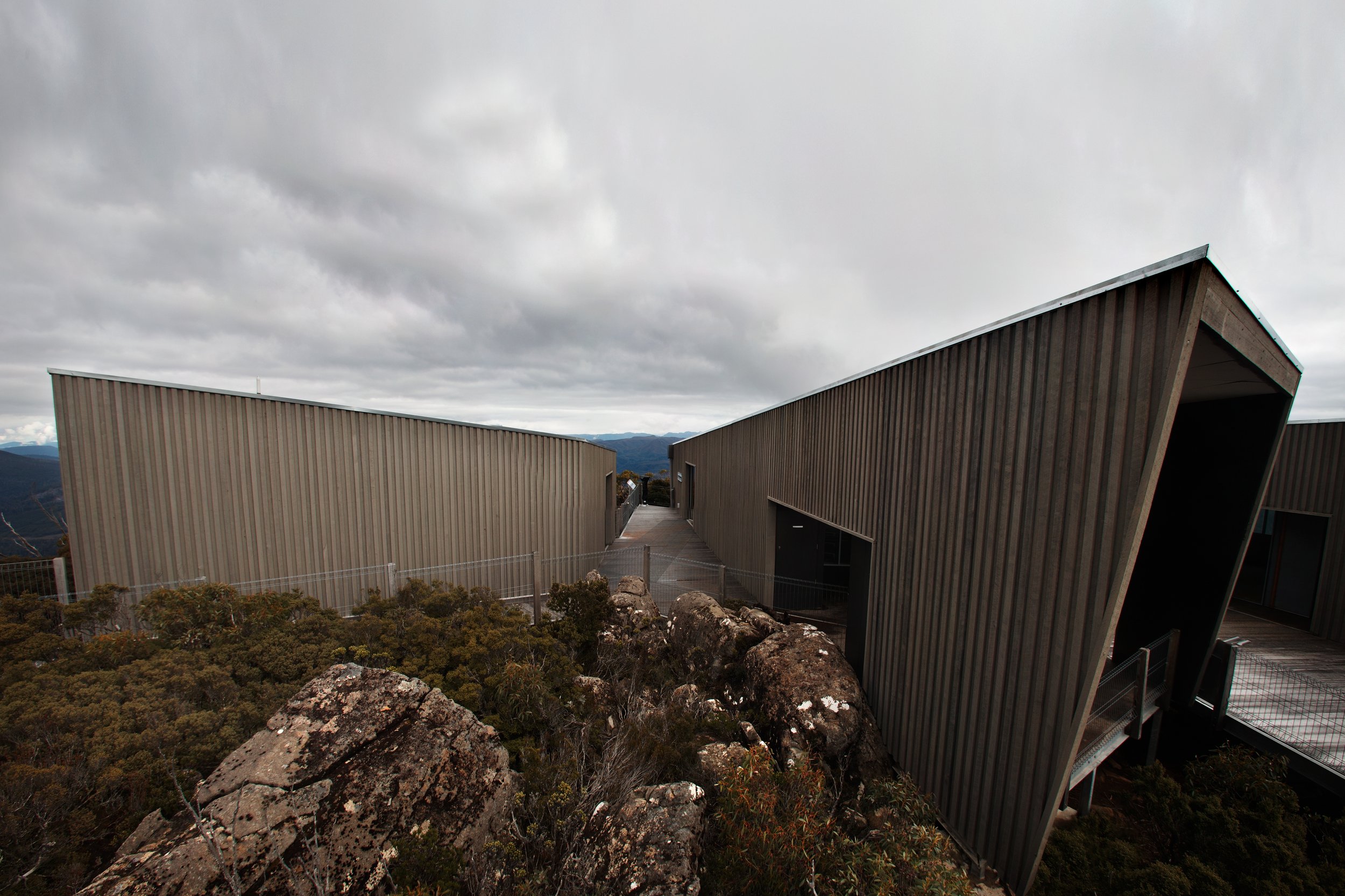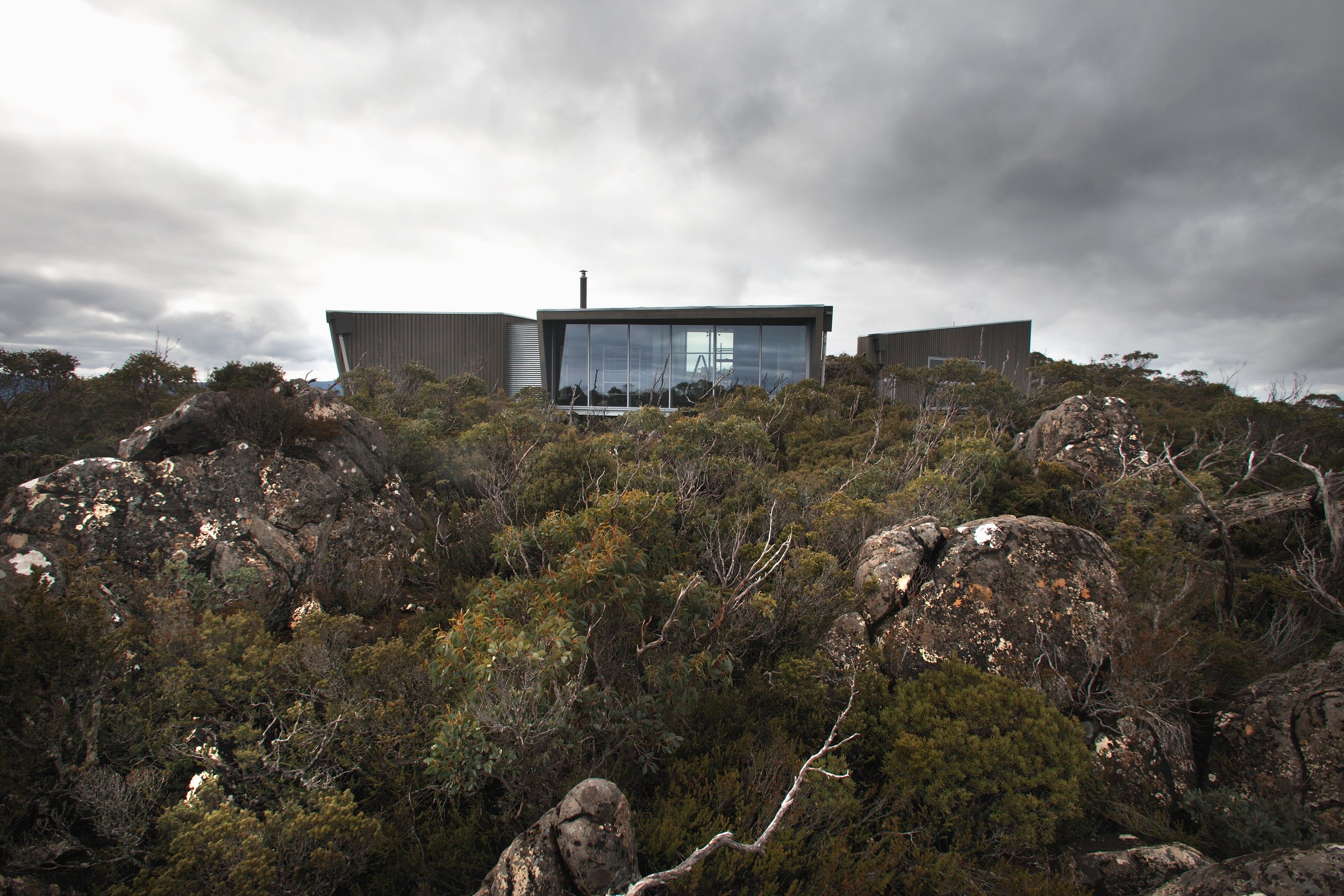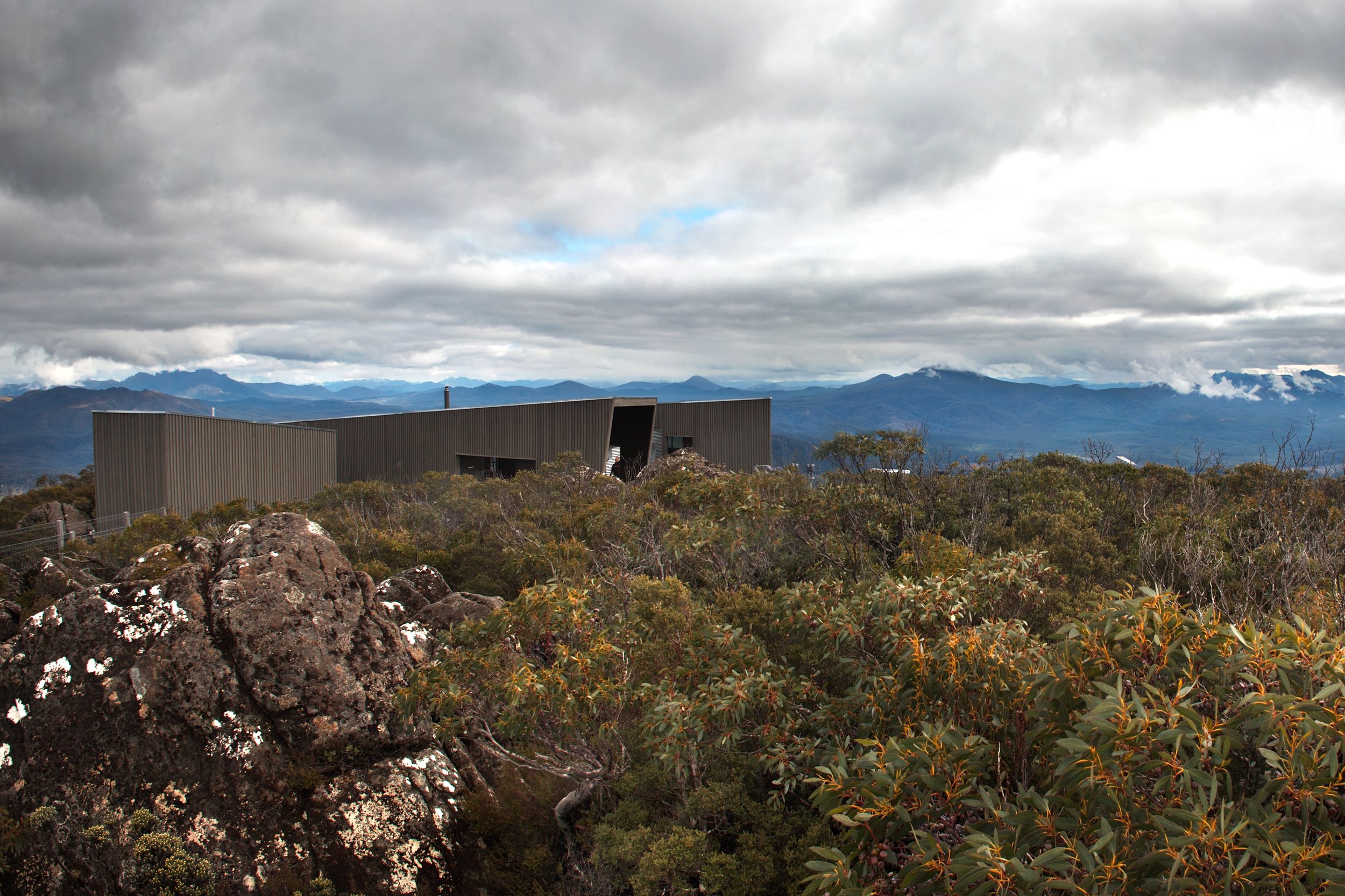Eagles Eyrie
Overview
Now part of what is known as the Maydena Bike Park, the Eagles Eyrie is located at Abbott’s Lookout, an 1100m high alpine ridge, running between the Styx and Tyenna Valley’s on the fringe of Tasmania’s south west wilderness. The building has been designed to nestle into its ridgeline site, minimising visual impact while enhancing the experience of breathtaking panoramic views of surrounding mountain ranges and forest.
The design and construction process for this project was challenging at many levels. These included limited budget, restricted vehicular access to the site, extreme weather conditions including extreme cold, snow and very high wind speeds, and highly constrictive environmental protection requirements including a building access perimeter of 1-2 meters from the building façade on all sides.
The innovative use of timber construction contributed significantly to overcome the complexities and challenges of the project. The approach taken was to maximise the benefits of off-site prefabrication and to simplify on site assembly as much as possible. Concrete pad footings and a suspended floor slab were chosen as the base structure for minimal site impact, negotiation of rocky terrain, bushfire resistance, and to create a firm and trafficable working platform upon which the composite timber structure could be built. For this purpose a prefabricated timber wall panel system was developed. A bespoke but simple system utilising timber stud panels with interlocking vertical joints, threaded rod tie-downs and extensive ply bracing enabled manageable, lightweight panels capable of resisting extreme wind loads. Plywoods of varying grades served as both wall bracing and internal finished lining.
Externally a traditional system of rough sawn vertical boarding was used to provide a rustic and visually recessive external cladding. The vertical batten and board system also provided the means by which pre-fab panel joints could be concealed to achieve a seamless external appearance. External timber was treated with a grey tinted preservative which aided in maintaining its appearance as the façade timbers transition into a weathered silver grey finish.
Location
Maydena, Tasmania
Status
Built (2009)
Category
Public
Photography
Peter Whyte
Awards
2010 Award for Public Buildings – Australian Timber Design Awards - Southern Region (VIC/TAS)
Media / Publications
‘Against The Elements’ Timber Design Australasia, Second Quarter 2011, pp.20-22
Key Collaborators
Builder:
Vos Construction + Joinery
Structural + Hydraulic Engineering:
Gandy & Roberts
Electrical / Mechanical / Communication Engineering:
TBS Engineering Consultants
Fire Engineering:
SEMF
Building Surveyor:
Lee Tyers Building Surveyors



