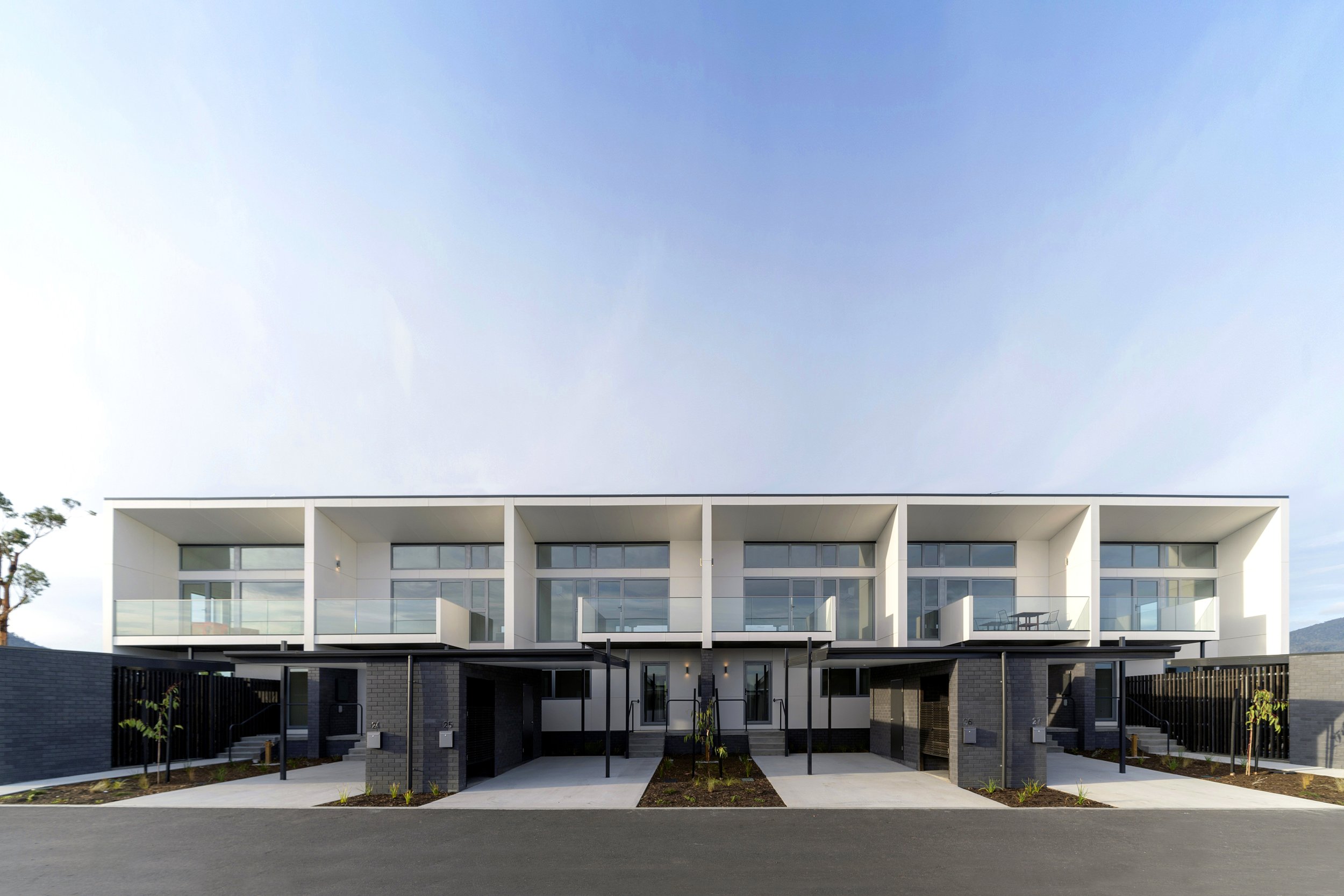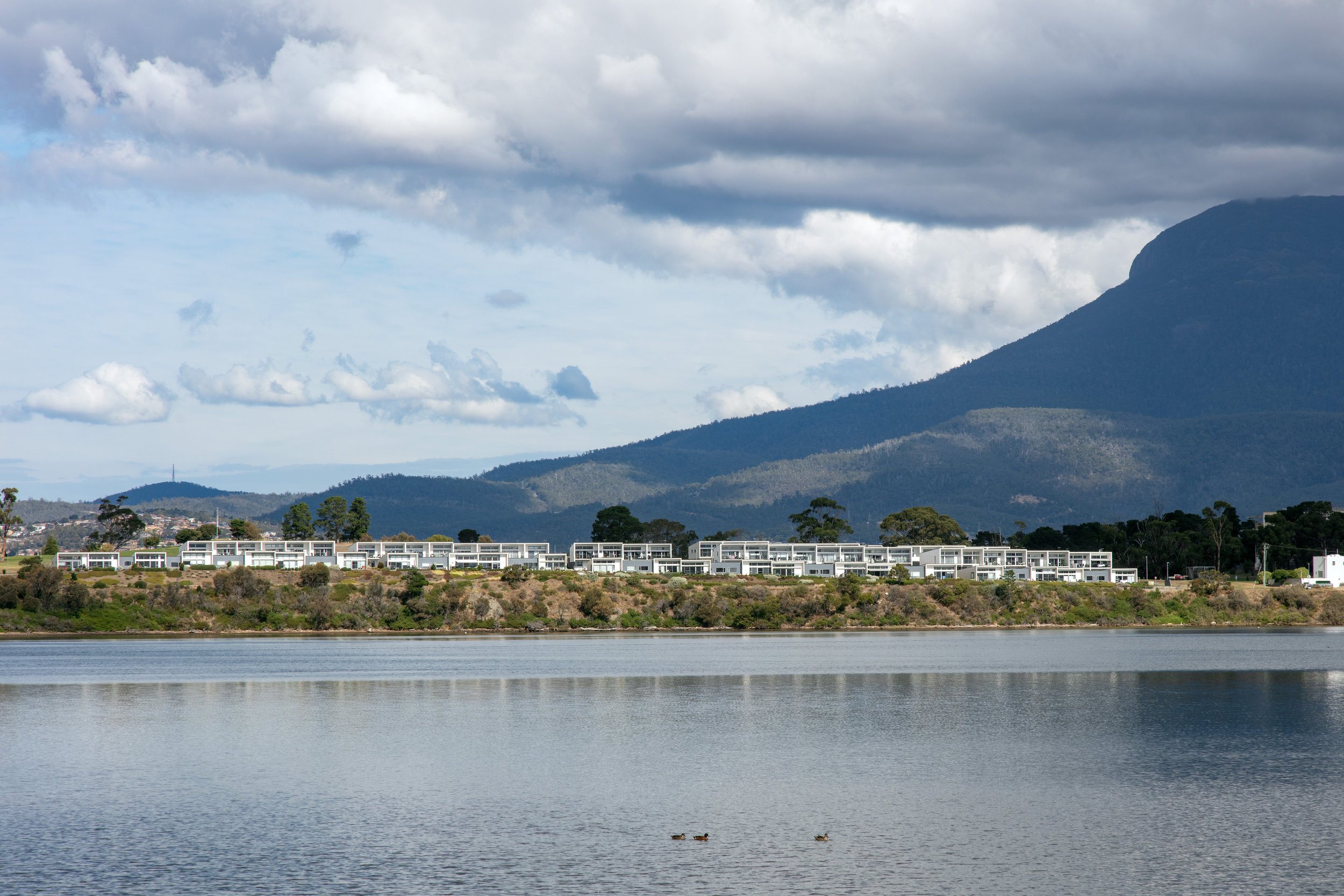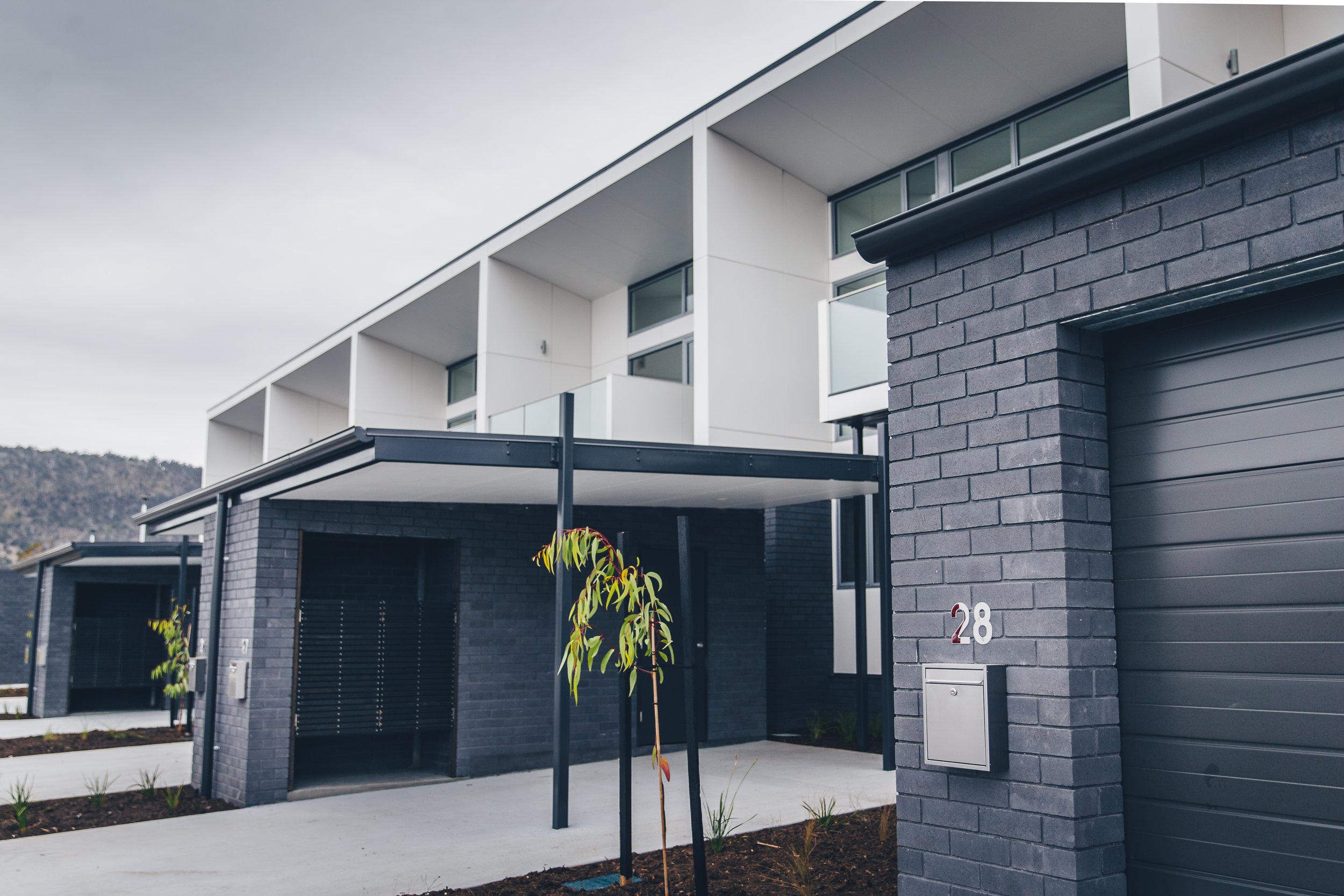Bournville Development
Overview
This medium-density housing development consists of 69 single- and two-storey dwellings on the edge of the Claremont Golf Course. The design process involved rezoning the land and creating the Claremont Peninsula Specific Area Plan, which enabled higher-density development on disturbed areas while preserving the riverfront's environmental value.
The siting of the dwellings ensured universal pedestrian access, efficient roadways, and parking. All units were oriented north to maximise daylight and river views, with building volumes raised at the rear for optimal sightlines.
A variety of single- and two-storey configurations provided layout flexibility, meeting market demands throughout the staged development. This approach was crucial to the project's success in an emerging market.
The design focused on conventional, low-rise construction, accessible to small-to-medium-sized builders, while maintaining high design standards. The development emphasised functionality, flexible planning, and a limited material and colour palette, balancing livability and market appeal. The final stage was completed in 2021.
Client Testimonial
”I have found the 1+2 team to be committed to providing high design value projects while providing a transparent working methodology. I have been impressed by their awareness around quality and costs and the need to provide flexible project delivery.”
Darren Vos - Client Presentative and Director VOS Group
Location
Address: Claremont, Tasmania
Country: nipaluna
Status
Built (2021)
Category
Residential - Multiple Housing
Photography
VOS + Joe Grey
Key Collaborators
Builder / Developer:
Vos Construction + Joinery
Structural / Civil Engineering:
Gandy & Roberts
Building Surveyor:
Lee Tyers Building Surveyors
Building Services Engineering:
TBS
Town Planner:
IreneINC
Urban Design:
Lee Woolley
Land Surveyor:
Rogerson and Birch



