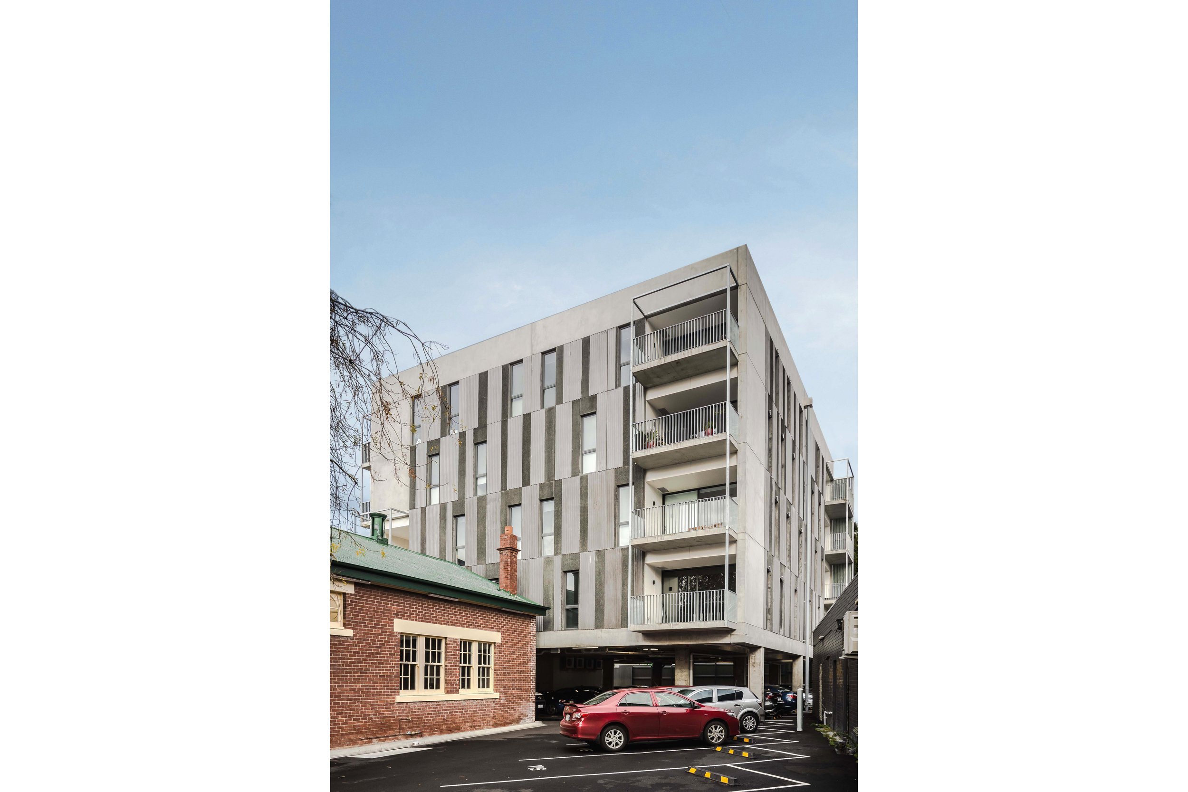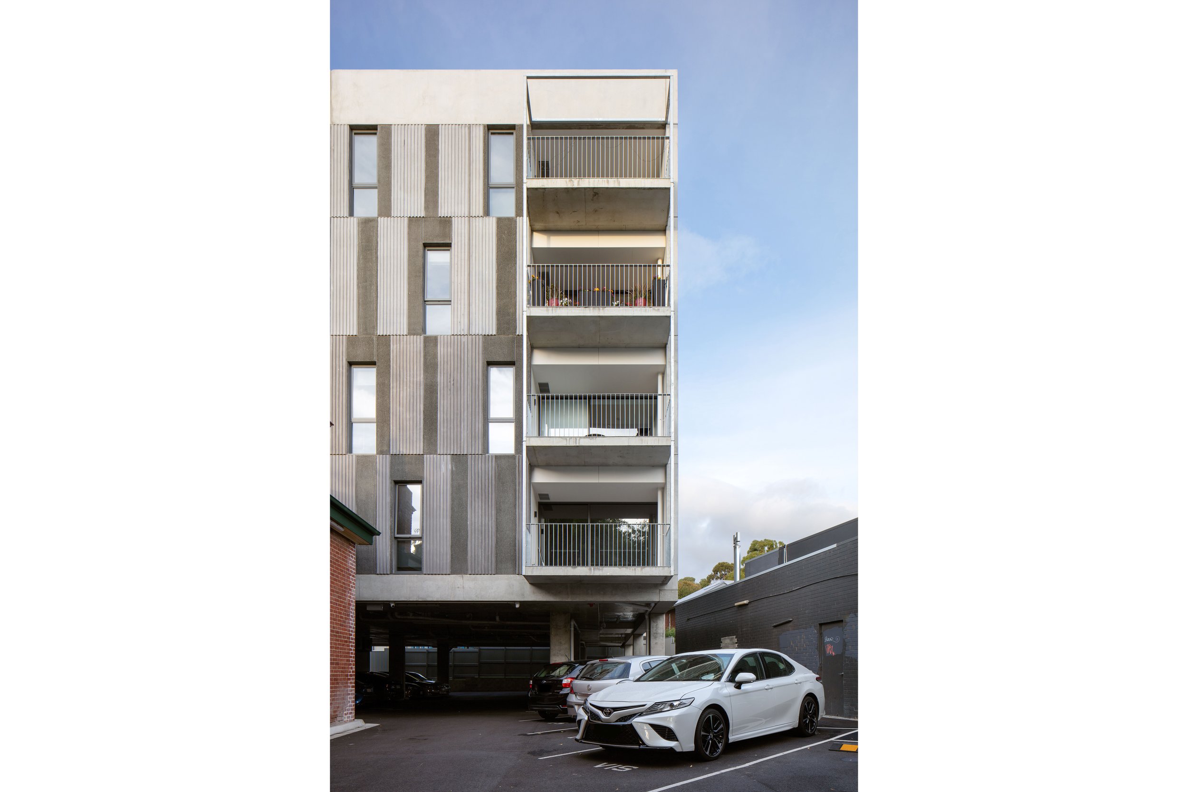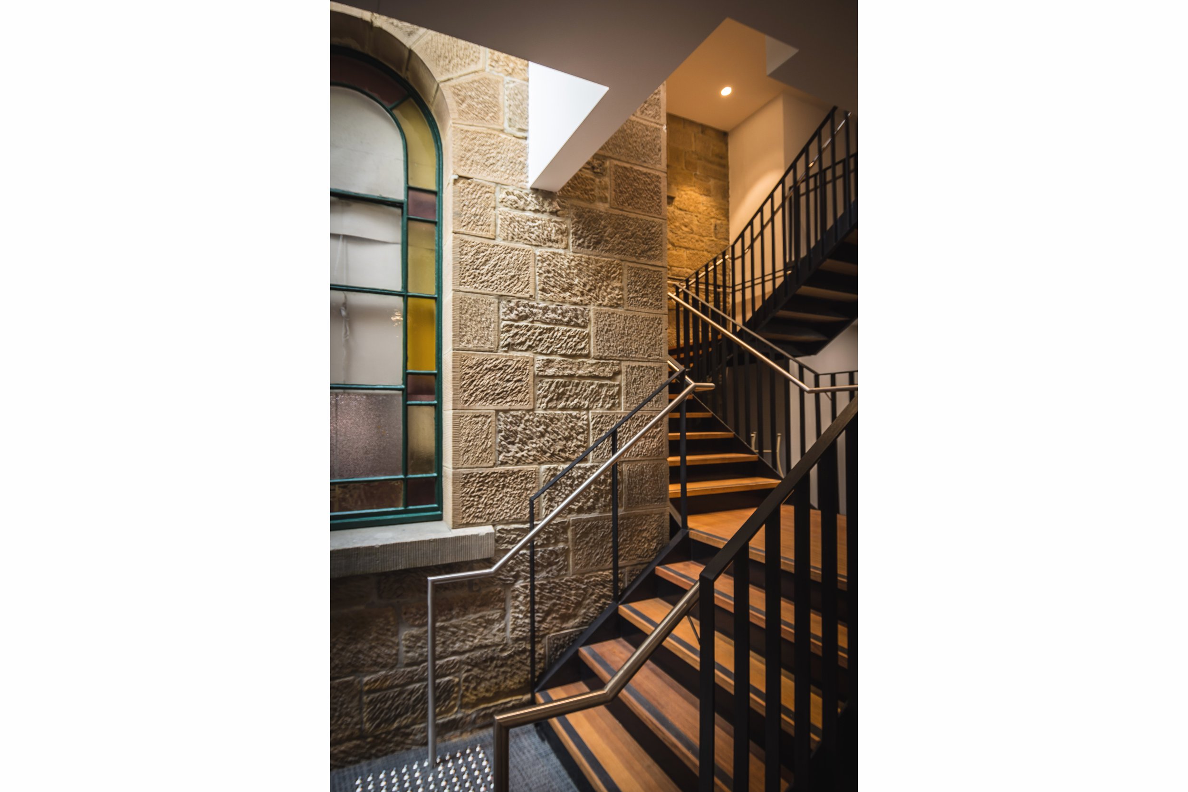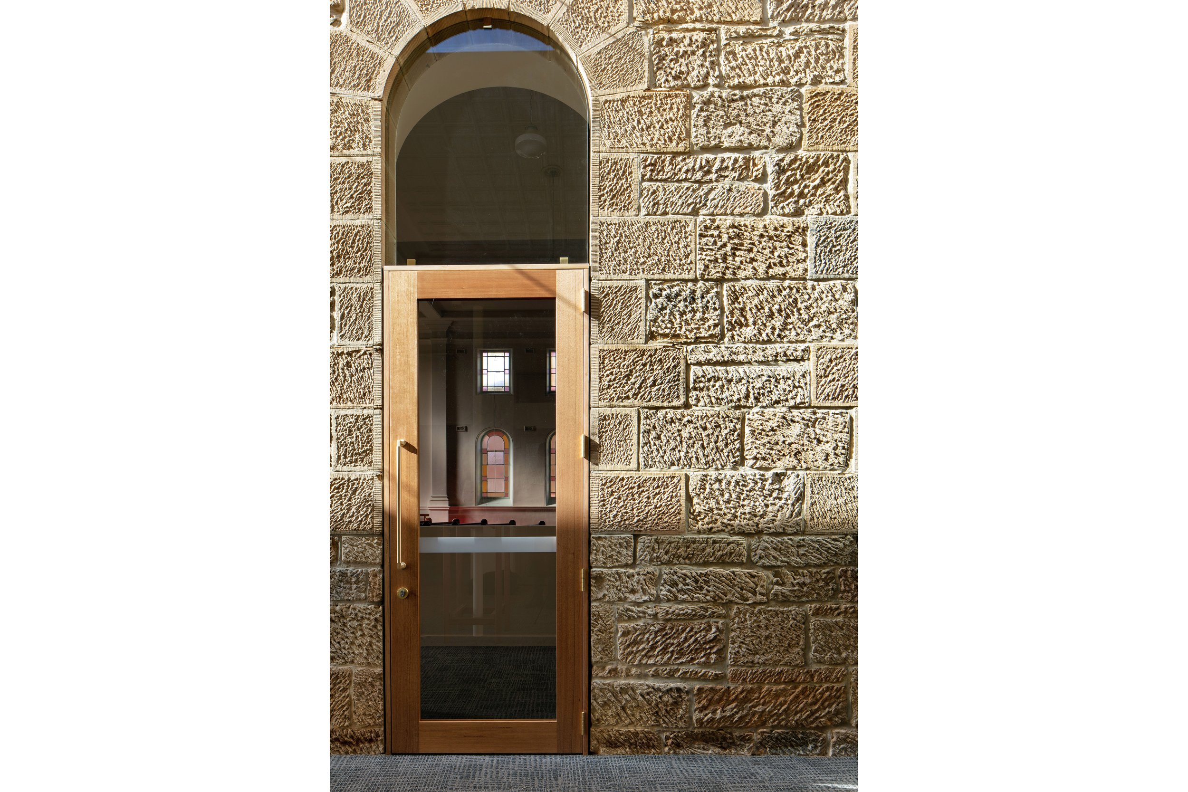Hobart Baptist Church + Apartments
Overview
This project explored architectural strategies to introduce affordable, higher density living into central Hobart through the construction of 16 two-bedroom apartments spanning over four levels on a challenging inner urban site. The development successfully navigated a range of site constraints and considerations, including interfacing with high conservation value heritage buildings, complex building services, close proximity to neighbours, and strict budget limitations.
The apartments were designed in a pinwheel configuration around internal light wells to maximize natural light penetration throughout the broad plan while capturing land and cityscape views. Generous external areas were provided for all apartments, with covered outdoor decks designed to capture sunlight and avoid prevailing cold winds.
Apartment interiors were designed to be simple, functional, robust, and sun-filled, appealing to a broad market and ensuring durability for use as rental properties.
Other development stages involved the adaptation and restoration of adjacent heritage structures, including the historic Soundy Hall and the magnificent 1887 Hobart Baptist Tabernacle. These works included much needed adaptations, such as providing equitable access to all parts of the building complex, and creating welcoming, well-serviced contemporary spaces for the church community and visitors to meet, work, socialize, and continue their highly valued service to the local community.
Client Testimonial
”The site is a very difficult and restricted one, with complex heritage issues. The project necessitated a very sympathetic and sensitive approach, as well as staging to maintain continuous occupancy.
The team at 1+2 Architecture have always been client-focused, exceptionally professional, and always kept the stringent budget requirements of the Church in the forefront of their solutions, whilst being mindful of not compromising the highest achievable design values.”
Antal Hank – Client Presentative / Project Manager – Hobart Baptists Church
North Section / Elevation
Location
Address: North Hobart, Tasmania
Country: nipaluna
Status
Built (2021)
Category
Public / Multi-Residential
Photography
Joe Grey
Key Collaborators
Builder:
Bennett Construction
Structural Engineering:
Gandy & Roberts
Building Surveyor:
Lee Tyers Building Surveyors
Town Planner & Building Surveyor:
JMG
Land Surveyor:
Leary Cox & Cripps






